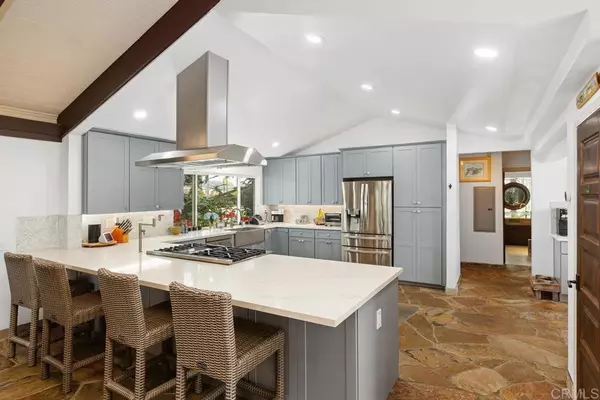$2,465,000
$2,500,000
1.4%For more information regarding the value of a property, please contact us for a free consultation.
4 Beds
5 Baths
3,434 SqFt
SOLD DATE : 12/12/2024
Key Details
Sold Price $2,465,000
Property Type Single Family Home
Sub Type Single Family Residence
Listing Status Sold
Purchase Type For Sale
Square Footage 3,434 sqft
Price per Sqft $717
MLS Listing ID NDP2406891
Sold Date 12/12/24
Bedrooms 4
Full Baths 3
Half Baths 1
Three Quarter Bath 1
HOA Y/N No
Year Built 1971
Lot Size 0.510 Acres
Property Description
Single level custom home in La Costa with resort-style layout! This delightful Spanish influenced property sits on .51 acres and features 4 BR, plus an office, and 4.5 BA, with 3,434 sq. Ft. Inside you’ll find a spacious, open-concept layout with vaulted ceilings, courtyard views, and glass sliders that create the ideal indoor/outdoor living experience. The kitchen has been completely remodeled with new quartz countertops, built-in cabinets and shelving, high-end appliances and new light fixtures. Ideal for multi-generational living, the home offers a primary retreat on the south wing, three bedrooms plus a kitchenette on the north, and a separate office with a private entrance behind the garage. The beautiful courtyard provides the home with natural light and is a dream for entertaining. Relax in the solar-heated pool or above-ground spa, and impress your guests with the lavishly appointed outdoor kitchen and bar. Effortlessly choose between sun or shade in the multiple lounging areas with retractable awnings. Save on your electric bills with an owned solar system for the house and pool. The oversized 3-car garage provides ample storage, and the driveway accommodates four additional vehicles. This luxurious coastal retreat is a short golf-cart drive to Omni La Costa Resort and is conveniently located near Paseo Real Plaza, and the I-5 freeway.
Location
State CA
County San Diego
Area 92009 - Carlsbad
Zoning R-1:Single Fam-Res
Rooms
Main Level Bedrooms 4
Interior
Interior Features All Bedrooms Down, Bedroom on Main Level, Jack and Jill Bath, Main Level Primary, Primary Suite, Walk-In Closet(s)
Cooling Central Air
Fireplaces Type Family Room, Primary Bedroom
Fireplace Yes
Appliance 6 Burner Stove, Barbecue, Dishwasher, Gas Cooking, Disposal, Refrigerator
Laundry Laundry Room
Exterior
Garage Spaces 3.0
Garage Description 3.0
Pool In Ground, Solar Heat
Community Features Curbs, Street Lights
View Y/N Yes
View Courtyard
Attached Garage Yes
Total Parking Spaces 9
Private Pool Yes
Building
Lot Description Back Yard, Landscaped, Sloped Up
Story 1
Entry Level One
Sewer Public Sewer
Level or Stories One
Schools
School District San Marcos Unified
Others
Senior Community No
Tax ID 2152202700
Acceptable Financing Cash, Conventional
Listing Terms Cash, Conventional
Financing Cash
Special Listing Condition Standard
Read Less Info
Want to know what your home might be worth? Contact us for a FREE valuation!

Our team is ready to help you sell your home for the highest possible price ASAP

Bought with Steven Torres • eXp Realty of Southern California, Inc.

"My job is to find and attract mastery-based agents to the office, protect the culture, and make sure everyone is happy! "






