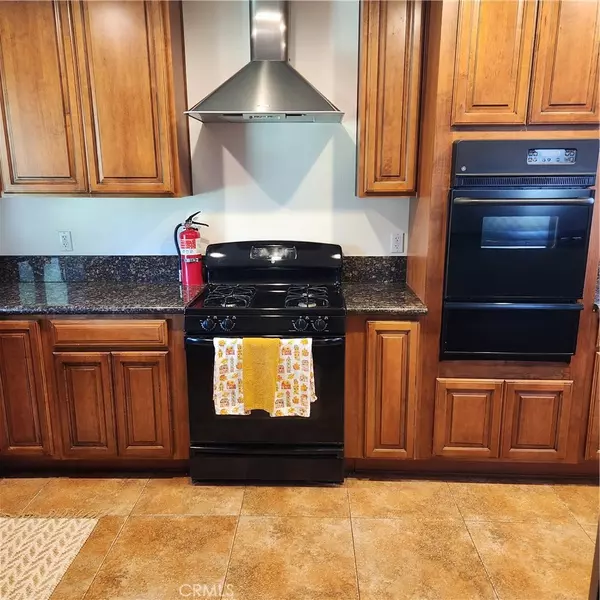$831,000
$828,000
0.4%For more information regarding the value of a property, please contact us for a free consultation.
2 Beds
2 Baths
1,650 SqFt
SOLD DATE : 12/06/2024
Key Details
Sold Price $831,000
Property Type Single Family Home
Sub Type Single Family Residence
Listing Status Sold
Purchase Type For Sale
Square Footage 1,650 sqft
Price per Sqft $503
MLS Listing ID GD24229259
Sold Date 12/06/24
Bedrooms 2
Full Baths 2
HOA Y/N No
Year Built 1949
Lot Size 6,499 Sqft
Property Description
Move in condition! Entire interior just painted and professionally cleaned. Be sure not to miss a great opportunity to make this your own. Many quality upgrades through out this home. Assessor has a 3 bedroom 2 bath and can easily be a three bedroom again by placing closets in the family room. Plantation shutters in Living room, dining, large bathroom, both bedrooms and family room. Wood floors in the entire home except kitchen and baths which have tile floors. Spacious kitchen with pull out shelves, 2 ovens, 2 pantries with pull out shelves, desk area and stainless refrigerator. Ceiling fans in Living room, family room, both bedrooms. Bedroom has large walk-in closet with shelves and rods. Second bedroom has mirrored closet doors and shelves in closet. Large bathroom has soaking tub. Ready to move into this beautiful home that has sliding doors from family room to a large covered patio overlooking an inviting green lawn. Garage has built in storage, shelves, work area with drawers a tall freezer included in the sale. A wonderful surprise to this property SOLAR.
Location
State CA
County Los Angeles
Area Res - Reseda
Zoning LAR1
Rooms
Main Level Bedrooms 2
Interior
Interior Features Block Walls, Ceiling Fan(s), Separate/Formal Dining Room, Granite Counters, Recessed Lighting, All Bedrooms Down, Bedroom on Main Level, Walk-In Closet(s)
Heating Central
Cooling Central Air, Gas, Wall/Window Unit(s)
Flooring Tile, Wood
Fireplaces Type Family Room
Fireplace Yes
Appliance Built-In Range, Dishwasher, Disposal, Gas Oven, Gas Range, Water Heater
Laundry Gas Dryer Hookup, In Garage
Exterior
Exterior Feature Rain Gutters
Garage Spaces 2.0
Garage Description 2.0
Fence Block
Pool None
Community Features Sidewalks
Utilities Available Electricity Connected, Natural Gas Connected, Sewer Connected, Water Connected
View Y/N No
View None
Roof Type Composition,Shingle
Accessibility None
Porch Concrete, Covered
Attached Garage Yes
Total Parking Spaces 2
Private Pool No
Building
Lot Description Back Yard, Front Yard, Sprinklers In Rear, Sprinklers In Front, Level, Rectangular Lot, Sprinklers Timer, Sprinkler System
Story 1
Entry Level One
Foundation Raised
Sewer Public Sewer, Sewer Tap Paid
Water Public
Architectural Style Ranch
Level or Stories One
New Construction No
Schools
School District Los Angeles Unified
Others
Senior Community No
Tax ID 2122020005
Acceptable Financing Cash to New Loan, Conventional
Green/Energy Cert Solar
Listing Terms Cash to New Loan, Conventional
Financing Cash
Special Listing Condition Trust
Read Less Info
Want to know what your home might be worth? Contact us for a FREE valuation!

Our team is ready to help you sell your home for the highest possible price ASAP

Bought with Andrew Awaida • Remax Optima

"My job is to find and attract mastery-based agents to the office, protect the culture, and make sure everyone is happy! "






