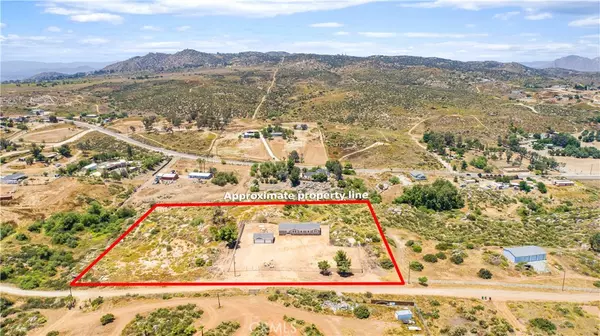$575,000
$575,000
For more information regarding the value of a property, please contact us for a free consultation.
4 Beds
2 Baths
2,356 SqFt
SOLD DATE : 11/26/2024
Key Details
Sold Price $575,000
Property Type Manufactured Home
Sub Type Manufactured On Land
Listing Status Sold
Purchase Type For Sale
Square Footage 2,356 sqft
Price per Sqft $244
MLS Listing ID NP24119732
Sold Date 11/26/24
Bedrooms 4
Full Baths 2
Construction Status Turnkey
HOA Y/N No
Year Built 2005
Lot Size 5.710 Acres
Property Description
This truly incredible property offers an open floor plan with breathtaking views from every room. Here are the details:
Manufactured Home on Permanent Foundation.
Bedrooms: 4
Bathrooms: 2
Living Area: 2300 sq. ft.
Lot Size: 5.71 acres (248,728 sq. ft.)
Zoning: R-A-5 (Agricultural)
Features:
Remodeled Kitchen:
Stainless steel appliances,
Quartz countertops,
Kitchen island with breakfast counter,
Walk-in pantry,
Skylight,
Recessed lighting.
Dining and Living Areas:
Kitchen opens to the formal dining and living rooms,
Dining room includes a slider to the backyard and a built-in China hutch
Hallway:
Full shared bath,
Built-in desk and cabinetry.
Primary Suite:
Large primary suite located privately away from other bedrooms,
Huge remodeled primary bath with soaking tub and separate shower,
Dual vanities,
Walk-in closet,
Built-in cabinetry,
Additional Living Space:
Giant den/second living room with fireplace
Upgrades:
New paint inside and out,
New flooring and base moldings,
New kitchen and bathrooms,
New dual pane windows.
3 car garage is insulated and has dedicated central heat/air unit.
Home has 400-amp electric service.
This property offers a perfect blend of modern amenities and spacious living on a generous lot, making it an ideal home for comfort and privacy.
Location
State CA
County Riverside
Area Srcar - Southwest Riverside County
Zoning R-A-5
Rooms
Main Level Bedrooms 4
Interior
Interior Features Breakfast Bar, Separate/Formal Dining Room, Eat-in Kitchen, Open Floorplan, Quartz Counters, Recessed Lighting, Storage, All Bedrooms Up, Bedroom on Main Level, Main Level Primary, Primary Suite, Walk-In Pantry, Walk-In Closet(s)
Heating Central
Cooling Central Air
Flooring Carpet, Vinyl
Fireplaces Type Family Room
Fireplace Yes
Appliance Dishwasher, Freezer, Disposal, Microwave, Propane Cooktop, Propane Range, Propane Water Heater, Refrigerator, Range Hood, Water Heater
Laundry Laundry Room
Exterior
Garage Spaces 3.0
Garage Description 3.0
Fence Chain Link
Pool None
Community Features Foothills, Mountainous, Rural, Urban
Utilities Available Electricity Connected, Propane, Water Connected
View Y/N Yes
View Hills, Mountain(s), Panoramic, Pasture
Roof Type Composition,Shingle
Accessibility None
Porch Front Porch, None
Attached Garage No
Total Parking Spaces 3
Private Pool No
Building
Lot Description 2-5 Units/Acre, Agricultural, Desert Back, Front Yard
Story 1
Entry Level One
Foundation Raised
Sewer Septic Tank
Water Public
Level or Stories One
New Construction No
Construction Status Turnkey
Schools
School District Perris Union High
Others
Senior Community No
Tax ID 429200053
Acceptable Financing Cash, Cash to New Loan, Conventional, FHA, VA Loan
Listing Terms Cash, Cash to New Loan, Conventional, FHA, VA Loan
Financing Conventional
Special Listing Condition Standard
Read Less Info
Want to know what your home might be worth? Contact us for a FREE valuation!

Our team is ready to help you sell your home for the highest possible price ASAP

Bought with LAURA VAZQUEZ • BERKSHIRE HATHAWAY HOMESERVICES CALIFORNIA REALTY

"My job is to find and attract mastery-based agents to the office, protect the culture, and make sure everyone is happy! "






