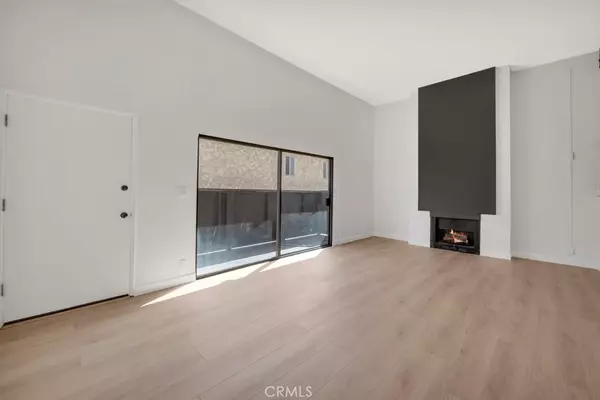$475,000
$399,999
18.8%For more information regarding the value of a property, please contact us for a free consultation.
2 Beds
3 Baths
1,455 SqFt
SOLD DATE : 11/12/2024
Key Details
Sold Price $475,000
Property Type Townhouse
Sub Type Townhouse
Listing Status Sold
Purchase Type For Sale
Square Footage 1,455 sqft
Price per Sqft $326
MLS Listing ID SR24127302
Sold Date 11/12/24
Bedrooms 2
Full Baths 3
Condo Fees $350
Construction Status Updated/Remodeled,Turnkey
HOA Fees $350/mo
HOA Y/N Yes
Year Built 1978
Lot Size 0.758 Acres
Property Description
Back on the Market as of 10/1. This beautiful tri-level townhome with abundant upgrades is located in one of Panorama City’s most sought-after gated communities, Willis Place Townhomes. The lush green landscaping and colorful flower beds enhance its eye-catching curb appeal. Here are just a few of its many other fine features: The front door sweeps open to a freshly painted bright and flowing open concept floor plan with approximately 1,455 sq. ft. of immaculate living space. The living room is drenched in natural light and is further accented by soaring ceilings, an elegant floor-to-ceiling modern fireplace and striking new wood-grained vinyl plank floors: plus, a sliding glass door that leads to a private and newly refurbished enclosed balcony. The cook in the family is going to truly appreciate the open and bright kitchen with its white shaker cabinetry that reaches the ceiling, new quartz countertops, dual basin stainless steel sink, new gas range, handy breakfast nook, and easy-care new wood-grained vinyl plank floors. The dining room with its beamed ceiling, modern lighted ceiling fan, dry bar, and complementary new wood-grained vinyl plank floors fittingly adjoins the kitchen and is perfect for any occasion. A total of 2 primary suites and 2.5 bathrooms. One generously sized primary suite is highlighted by soaring ceilings, sparkling window, wall-to-wall closets, an additional walk-in closet, and glistening new wood-grained vinyl plank floors; plus, a private en suite bathroom with white vanity, dual basins, large dressing mirror and step-in shower. The second expansive primary suite is enriched with high ceilings, a sparkling window, wall-to-wall closets and gleaming new wood-grained vinyl plank floors; plus, a private en suite bathroom with white vanity, new quartz counter top, new vessel bowl basin with new single handle faucet, linen storage, and tub/shower. Guest powder room with white vanity, new quartz crowned countertop with new vessel bowl basin, and chic new light fixture. Linen storage on upper and lower levels. Convenient indoor laundry room for stackable washer/dryer with additional storage. Central air and heat. You and your guests are going to spend countless hours enjoying the sparkling community pool. The gated 2 car direct access garage provides plenty of room for additional storage and to park and care for your vehicles off street. Moments away from shopping, restaurants, and the 405 and 5 freeways.
Location
State CA
County Los Angeles
Area Pc - Panorama City
Zoning LARD1.5
Interior
Interior Features Balcony, Breakfast Area, Ceiling Fan(s), Separate/Formal Dining Room, High Ceilings, Open Floorplan, Quartz Counters, Storage, Track Lighting, Unfurnished, Multiple Primary Suites, Primary Suite, Walk-In Closet(s)
Heating Central, Fireplace(s)
Cooling Central Air
Flooring Vinyl
Fireplaces Type Living Room
Fireplace Yes
Appliance Disposal, Gas Range, Refrigerator, Water To Refrigerator
Laundry Inside
Exterior
Parking Features Controlled Entrance, Direct Access, Door-Single, Garage, Garage Door Opener, Side By Side
Garage Spaces 2.0
Garage Description 2.0
Pool Community, In Ground, Association
Community Features Street Lights, Sidewalks, Gated, Pool
Amenities Available Controlled Access, Maintenance Grounds, Pool, Pet Restrictions, Pets Allowed, Trash
View Y/N No
View None
Attached Garage Yes
Total Parking Spaces 2
Private Pool No
Building
Lot Description Landscaped
Story 2
Entry Level Three Or More,Multi/Split
Sewer Public Sewer
Water Public
Level or Stories Three Or More, Multi/Split
New Construction No
Construction Status Updated/Remodeled,Turnkey
Schools
School District Los Angeles Unified
Others
HOA Name Willis Place HOA
Senior Community No
Tax ID 2651013093
Security Features Gated Community
Acceptable Financing Cash, Cash to New Loan, Conventional
Listing Terms Cash, Cash to New Loan, Conventional
Financing Conventional
Special Listing Condition Standard
Read Less Info
Want to know what your home might be worth? Contact us for a FREE valuation!

Our team is ready to help you sell your home for the highest possible price ASAP

Bought with Cheaveang Pen • Berkshire Hathaway HomeServices California Properties

"My job is to find and attract mastery-based agents to the office, protect the culture, and make sure everyone is happy! "






