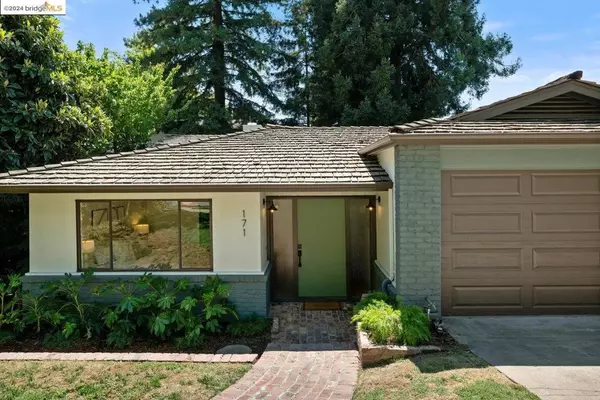$1,940,000
$1,695,000
14.5%For more information regarding the value of a property, please contact us for a free consultation.
5 Beds
3 Baths
2,715 SqFt
SOLD DATE : 09/27/2024
Key Details
Sold Price $1,940,000
Property Type Single Family Home
Sub Type Single Family Residence
Listing Status Sold
Purchase Type For Sale
Square Footage 2,715 sqft
Price per Sqft $714
Subdivision Piedmont
MLS Listing ID 41069873
Sold Date 09/27/24
Bedrooms 5
Full Baths 3
HOA Y/N No
Year Built 1954
Lot Size 5,627 Sqft
Property Description
Nestled within a tranquil redwood forest, this mid-century gem exudes timeless elegance. The living room, adorned with a vaulted, beamed ceiling, imparts a sense of grandeur, seamlessly flowing to an adjoining rear deck that positions you amidst a serene nature-scape. The Fireclay-inspired kitchen is a masterful blend of form and function, offering a social culinary experience. Two period-perfect bathrooms reflect the charm and sophistication of the era while providing modern comfort and convenience. An expansive lower family room serves as a hub for two additional lower bedrooms, generous storage closets, and wine room, perfect for the connoisseur. Extending outside is a covered patio, providing shelter from the elements - an ultra tranquil resting place. Set among some of Piedmont's loveliest homes, this property is a timeless retreat, a sanctuary where one can escape the hustle and bustle of everyday life. Every detail has been thoughtfully preserved, offering a perfect harmony of mid-century design.
Location
State CA
County Alameda
Rooms
Other Rooms Storage
Interior
Interior Features Breakfast Area, Eat-in Kitchen, Utility Room
Heating Forced Air
Cooling None
Flooring Tile, Vinyl, Wood
Fireplaces Type Family Room, Living Room
Fireplace Yes
Appliance Gas Water Heater, Dryer, Washer
Exterior
Parking Features Garage, Garage Door Opener, Off Street, One Space
Garage Spaces 2.0
Garage Description 2.0
Pool None
Roof Type Shingle
Porch Deck
Attached Garage Yes
Total Parking Spaces 2
Private Pool No
Building
Lot Description Sloped Down, Front Yard, Sprinklers Timer
Story Two
Entry Level Two
Sewer Public Sewer
Architectural Style Modern
Level or Stories Two
Additional Building Storage
New Construction No
Others
Tax ID 5148137
Acceptable Financing Cash, Conventional, FHA
Listing Terms Cash, Conventional, FHA
Financing Conventional
Read Less Info
Want to know what your home might be worth? Contact us for a FREE valuation!

Our team is ready to help you sell your home for the highest possible price ASAP

Bought with Jennifer Rosdail • KW Advisors

"My job is to find and attract mastery-based agents to the office, protect the culture, and make sure everyone is happy! "






