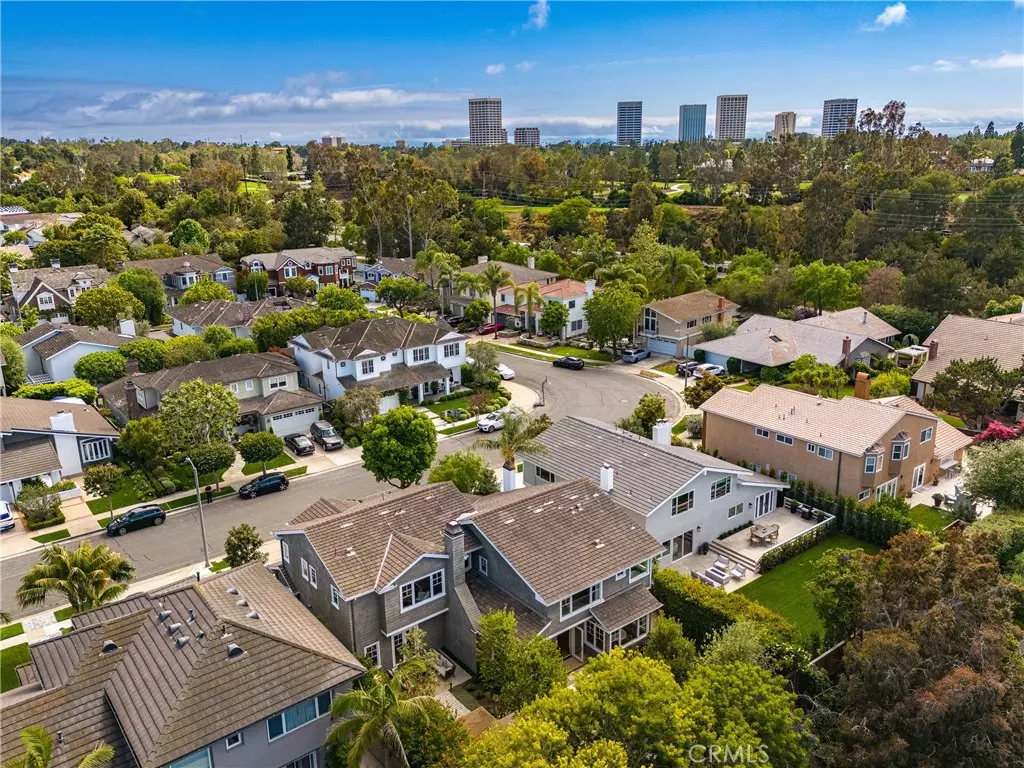$5,550,000
$5,595,000
0.8%For more information regarding the value of a property, please contact us for a free consultation.
4 Beds
4 Baths
3,917 SqFt
SOLD DATE : 09/06/2024
Key Details
Sold Price $5,550,000
Property Type Single Family Home
Sub Type Single Family Residence
Listing Status Sold
Purchase Type For Sale
Square Footage 3,917 sqft
Price per Sqft $1,416
Subdivision Harbor View Homes (Hvhm)
MLS Listing ID NP24123238
Sold Date 09/06/24
Bedrooms 4
Full Baths 3
Half Baths 1
Condo Fees $125
Construction Status Updated/Remodeled,Turnkey
HOA Fees $125/mo
HOA Y/N Yes
Year Built 2012
Lot Size 7,148 Sqft
Property Description
If you're looking for a subtly sophisticated, decidedly luxurious residence to call home in the famed Port Streets of Newport Beach, you'll want to visit this home personally . . . and soon! Rebuilt in 2012 by Waterpointe Custom Homebuilders, and then completely updated by the current owner, this home offers gracious spaces, an ideal floor plan and curated interiors, in addition to being sited on a generously sized approx. 7,150 sq. foot lot. Currently utilized as a 4 Bedroom, 3 1/2 bath home with an additional media / flex space and an office compete with wine room, there is a dedicated place for EVERYTHING, and flexibility to accommodate the way we live our busy lives today! Beautiful entry foyer with soaring ceilings, sensational living and dining areas, and a chef's kitchen which will soon become the heart of your home. Perfectly located adjacent to the great room / family room area with direct line of sight through the stackable door system to the large rear yard, the kitchen boasts custom cabinetry, gorgeous countertops and backsplash, and abundance of storage, and even a walk-in pantry! Both island and breakfast nook areas are available for casual dining. The primary suite is peaceful and detailed. Peaked beamed ceilings, large windows, a walk-in closet and a stunning bath. All secondary bedrooms are roomy. The media space provides an additional venue for collaborative fun. Charming Cape Cod exterior offers a covered porch area in the front yard, and a beautifully organized rear yard with a private jacuzzi, two seating areas including the built-in seating around the fire pit, large dining area, and a BBQ pavilion Plenty of mature landscape to ensure privacy, and even a fruit tree or two! This home combines comfort, functionality and style with remarkable ease! EV charging. Don't miss it! Please note that title references this home as a 6 Bedroom.
Location
State CA
County Orange
Area Nv - East Bluff - Harbor View
Interior
Interior Features Breakfast Bar, Built-in Features, Breakfast Area, Separate/Formal Dining Room, Eat-in Kitchen, Open Floorplan, Pantry, Recessed Lighting, Entrance Foyer, Instant Hot Water, Walk-In Pantry, Wine Cellar, Walk-In Closet(s)
Heating Forced Air
Cooling Central Air
Flooring Tile, Wood
Fireplaces Type Family Room, Living Room
Fireplace Yes
Appliance 6 Burner Stove, Built-In Range, Double Oven, Gas Cooktop, Disposal, Microwave, Refrigerator, Range Hood, Self Cleaning Oven
Laundry Washer Hookup, Gas Dryer Hookup, Inside, Laundry Room
Exterior
Exterior Feature Fire Pit
Parking Features Concrete, Direct Access, Driveway Level, Door-Single, Driveway, Garage
Garage Spaces 2.0
Garage Description 2.0
Fence Good Condition
Pool Community, Association
Community Features Biking, Curbs, Street Lights, Sidewalks, Pool
Amenities Available Clubhouse, Outdoor Cooking Area, Barbecue, Picnic Area, Playground, Pool
View Y/N No
View None
Roof Type Tile
Porch Concrete, Open, Patio, Stone
Attached Garage Yes
Total Parking Spaces 4
Private Pool No
Building
Lot Description Front Yard, Garden, Sprinklers In Rear, Sprinklers In Front, Lawn, Landscaped, Level, Rectangular Lot, Sprinklers Timer, Sprinklers On Side, Street Level
Story 3
Entry Level Two,Three Or More
Foundation Slab
Sewer Sewer Tap Paid
Water Public
Architectural Style See Remarks
Level or Stories Two, Three Or More
New Construction No
Construction Status Updated/Remodeled,Turnkey
Schools
Elementary Schools Andersen
Middle Schools Corona Del Mar
High Schools Corona Del Mar
School District Newport Mesa Unified
Others
HOA Name Harbor View Com. Assoc.
Senior Community No
Tax ID 45812104
Security Features Security System,Carbon Monoxide Detector(s),Fire Detection System,Smoke Detector(s)
Acceptable Financing Cash, Cash to New Loan
Listing Terms Cash, Cash to New Loan
Financing Cash to New Loan
Special Listing Condition Standard
Read Less Info
Want to know what your home might be worth? Contact us for a FREE valuation!

Our team is ready to help you sell your home for the highest possible price ASAP

Bought with Paul Sjule • Paul Sjule, Broker

"My job is to find and attract mastery-based agents to the office, protect the culture, and make sure everyone is happy! "






