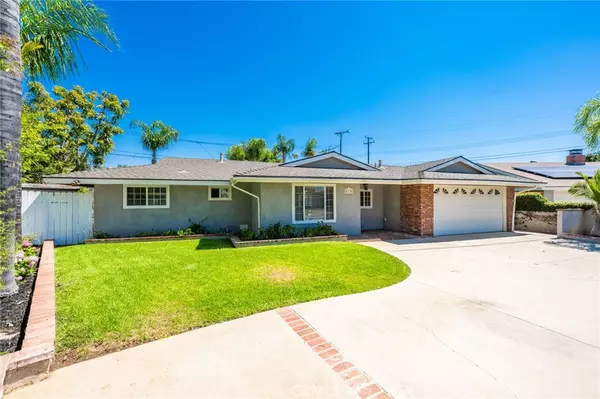$801,000
$775,000
3.4%For more information regarding the value of a property, please contact us for a free consultation.
3 Beds
2 Baths
1,107 SqFt
SOLD DATE : 08/28/2024
Key Details
Sold Price $801,000
Property Type Single Family Home
Sub Type Single Family Residence
Listing Status Sold
Purchase Type For Sale
Square Footage 1,107 sqft
Price per Sqft $723
MLS Listing ID CV24147594
Sold Date 08/28/24
Bedrooms 3
Full Baths 2
Construction Status Turnkey
HOA Y/N No
Year Built 1962
Lot Size 7,845 Sqft
Property Description
Welcome to your new oasis in La Verne! This beautiful home is situated at the end of a peaceful cul-de-sac, offering privacy and tranquility. Featuring 3 spacious bedrooms and 2 bathrooms. The bedrooms are freshly painted and newly carpeted, providing a cozy retreat. Dive into relaxation with your own private pool, ideal for warm California days. The large private backyard is perfect for entertaining, family gatherings, or simply enjoying the serene surroundings, and there’s ample space for a garden in the front yard to unleash your green thumb. Enjoy the added privacy and reduced traffic of this ideal location. Don’t miss out on this fantastic opportunity to own a slice of paradise in La Verne. Schedule a viewing today!
Location
State CA
County Los Angeles
Area 684 - La Verne
Zoning LCRA71/2
Rooms
Other Rooms Shed(s)
Main Level Bedrooms 3
Interior
Interior Features Ceiling Fan(s), Separate/Formal Dining Room, Tile Counters, All Bedrooms Down, Bedroom on Main Level, Main Level Primary, Primary Suite
Heating Forced Air
Cooling Central Air
Flooring Carpet, Laminate
Fireplaces Type Dining Room
Fireplace Yes
Appliance Dishwasher, Gas Range, Microwave, Water Heater
Laundry In Garage
Exterior
Parking Features Concrete, Door-Single, Driveway, Garage Faces Front, Garage, Garage Door Opener
Garage Spaces 2.0
Garage Description 2.0
Fence Wood
Pool In Ground, Private
Community Features Curbs, Sidewalks
Utilities Available Electricity Available, Electricity Connected, Natural Gas Available, Natural Gas Connected, Sewer Available, Sewer Connected, Underground Utilities, Water Available, Water Connected
View Y/N Yes
View Mountain(s), Peek-A-Boo
Roof Type Composition
Accessibility No Stairs
Porch Covered
Attached Garage Yes
Total Parking Spaces 2
Private Pool Yes
Building
Lot Description Back Yard, Cul-De-Sac, Front Yard, Garden, Sprinklers In Rear, Sprinklers In Front, Lawn, Landscaped, Sprinklers Timer, Sprinkler System, Yard
Story 1
Entry Level One
Foundation Slab
Sewer Public Sewer
Water Public
Level or Stories One
Additional Building Shed(s)
New Construction No
Construction Status Turnkey
Schools
School District Bonita Unified
Others
Senior Community No
Tax ID 8391005045
Security Features Carbon Monoxide Detector(s),Smoke Detector(s)
Acceptable Financing Cash, Conventional, 1031 Exchange
Listing Terms Cash, Conventional, 1031 Exchange
Financing Conventional
Special Listing Condition Standard
Read Less Info
Want to know what your home might be worth? Contact us for a FREE valuation!

Our team is ready to help you sell your home for the highest possible price ASAP

Bought with Juliet Legazpi • CENTURY 21 EXPERIENCE

"My job is to find and attract mastery-based agents to the office, protect the culture, and make sure everyone is happy! "






