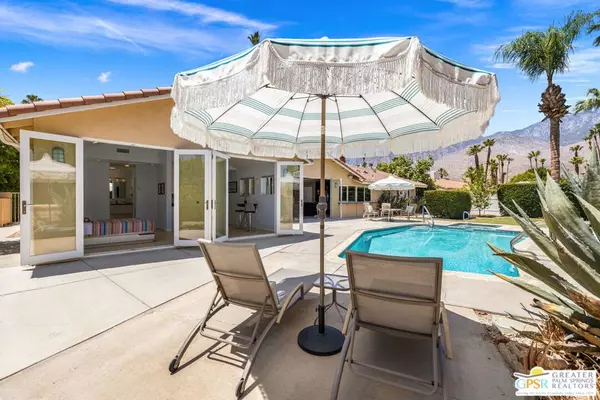$1,350,000
$1,399,000
3.5%For more information regarding the value of a property, please contact us for a free consultation.
4 Beds
3 Baths
2,100 SqFt
SOLD DATE : 08/20/2024
Key Details
Sold Price $1,350,000
Property Type Single Family Home
Sub Type Single Family Residence
Listing Status Sold
Purchase Type For Sale
Square Footage 2,100 sqft
Price per Sqft $642
Subdivision Los Compadres
MLS Listing ID 24409979
Sold Date 08/20/24
Bedrooms 4
Full Baths 3
HOA Y/N No
Year Built 1972
Lot Size 10,454 Sqft
Property Description
Stylish 4 bed, 3 bath home located on land you own in South Palm Springs shines above the rest! Key highlights of this upgraded home include a light and bright great room with tall ceilings, mountain views from inside and out, concrete flooring throughout, and 18-foot Nano doors that open to the private backyard to create a beautiful indoor/outdoor experience! You will also love the dual Primary Ensuites each offering views, access to the backyard pool and spa, and their own private bath! No HOA fee and in an area which allows owners to apply for a Vacation Rental Certificate so that the property may be rented as a short-term rental. No above ground wires or poles and close to restaurants and retailers, too! South-facing living room has vaulted ceilings, mountain views, and a gas fireplace. Adjacent kitchen offers views as well as a large bar that opens to the casual dining area. Primary Ensuite One has vaulted ceilings, built-in wet bar, casual sitting area with mountain views, dual doors that open to the backyard pool and spa, and a private bath with a large walk-in shower. On the opposite side of the house is Junior Ensuite Two which also opens to the backyard and has a private bath with a walk-in shower featuring dual shower heads. South-facing Bedrooms Three and Four offer views and easy access to the hallway bath that offers a shower/tub combination. Attached two car garage. A must see!
Location
State CA
County Riverside
Area 334 - South End Palm Springs
Zoning R1C
Interior
Interior Features Beamed Ceilings, Breakfast Bar, Cathedral Ceiling(s), Separate/Formal Dining Room, High Ceilings, Open Floorplan, Recessed Lighting, Storage, Multiple Primary Suites, Utility Room
Heating Central, Forced Air, Fireplace(s), Natural Gas, Zoned
Cooling Central Air, Dual
Fireplaces Type Living Room
Furnishings Unfurnished
Fireplace Yes
Appliance Built-In, Double Oven, Dishwasher, Gas Cooktop, Disposal, Microwave, Refrigerator, Range Hood, Vented Exhaust Fan, Dryer, Washer
Laundry In Garage
Exterior
Parking Features Door-Multi, Direct Access, Driveway, Garage, Garage Door Opener
Garage Spaces 2.0
Garage Description 2.0
Fence Block, Wrought Iron
Pool Filtered, Gunite, Heated, In Ground, Private, Solar Heat, Tile
View Y/N Yes
View Mountain(s), Panoramic, Pool
Roof Type Tile
Porch Concrete, Open, Patio
Total Parking Spaces 2
Private Pool Yes
Building
Lot Description Back Yard, Front Yard, Lawn
Faces South
Story 1
Entry Level One
Foundation Slab
Sewer Sewer Tap Paid
Architectural Style Contemporary
Level or Stories One
New Construction No
Others
Senior Community No
Tax ID 502362022
Security Features Carbon Monoxide Detector(s),Smoke Detector(s)
Acceptable Financing Cash
Listing Terms Cash
Financing Cash
Special Listing Condition Standard
Read Less Info
Want to know what your home might be worth? Contact us for a FREE valuation!

Our team is ready to help you sell your home for the highest possible price ASAP

Bought with Charles Banfield • Realty Trust

"My job is to find and attract mastery-based agents to the office, protect the culture, and make sure everyone is happy! "





