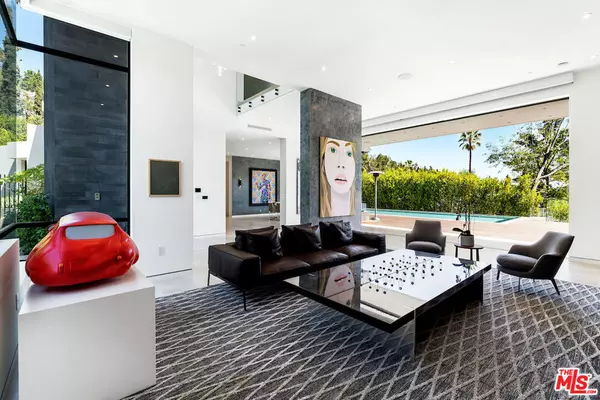$11,500,000
$12,400,000
7.3%For more information regarding the value of a property, please contact us for a free consultation.
5 Beds
8 Baths
8,909 SqFt
SOLD DATE : 08/16/2024
Key Details
Sold Price $11,500,000
Property Type Single Family Home
Sub Type Single Family Residence
Listing Status Sold
Purchase Type For Sale
Square Footage 8,909 sqft
Price per Sqft $1,290
MLS Listing ID 24397213
Sold Date 08/16/24
Bedrooms 5
Full Baths 7
HOA Y/N No
Year Built 2019
Lot Size 0.374 Acres
Lot Dimensions Assessor
Property Description
Contemporary private estate boasting impeccable interiors, breathtaking canyon views, city lights, an elevator, and an extraordinary 7-car showroom garage. Nestled in a serene locale free from through traffic, featuring ample street parking for guests, and mere minutes from the Beverly Hills Hotel. The master suite offers a private living area or study, a dual-sided bath with marble shower and soaking tub, remarkable his/her walk-in closets, and a secluded outdoor deck for al fresco movie nights or games. Upstairs, two additional exquisite suites feature multiple spacious decks and an office/library area. Downstairs, find two more suites and a lower level with a grand screening room leading to a sports and party room complete with a bar. Abundant storage, including an 800+ bottle wine cellar, and a private guest entry ensure seamless hospitality. Enjoy resort-style living with a stunning large swimming pool, full outdoor barbecue kitchen with pizza oven, expansive deck areas, and wrap-around yard space for children and pets. A truly exceptional family retreat, replete with every luxury imaginable.
Location
State CA
County Los Angeles
Area C02 - Beverly Hills Post Office
Zoning LARE15
Interior
Interior Features Breakfast Bar, Separate/Formal Dining Room, Elevator, High Ceilings, Open Floorplan, Recessed Lighting, Storage, Two Story Ceilings, Bar, Walk-In Pantry, Wine Cellar
Heating Central
Cooling Central Air
Flooring Tile, Wood
Fireplaces Type Gas, Gas Starter, Living Room, Primary Bedroom, Recreation Room
Furnishings Unfurnished
Fireplace Yes
Appliance Double Oven, Dishwasher, Gas Cooktop, Disposal, Microwave, Refrigerator, Dryer, Washer
Laundry Inside, Laundry Room
Exterior
Parking Features Private
Garage Spaces 7.0
Garage Description 7.0
Pool Heated, In Ground, Private
View Y/N Yes
View City Lights
Attached Garage Yes
Total Parking Spaces 7
Private Pool Yes
Building
Story 3
Entry Level Multi/Split
Architectural Style Contemporary
Level or Stories Multi/Split
New Construction No
Others
Senior Community No
Tax ID 4356005013
Security Features Carbon Monoxide Detector(s),Security Gate,Smoke Detector(s)
Special Listing Condition Standard
Read Less Info
Want to know what your home might be worth? Contact us for a FREE valuation!

Our team is ready to help you sell your home for the highest possible price ASAP

Bought with Jordana Leigh • Rodeo Realty

"My job is to find and attract mastery-based agents to the office, protect the culture, and make sure everyone is happy! "






