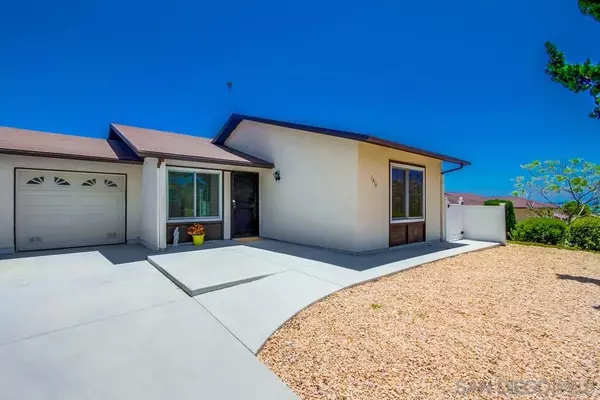$585,000
$579,900
0.9%For more information regarding the value of a property, please contact us for a free consultation.
2 Beds
1 Bath
834 SqFt
SOLD DATE : 07/25/2024
Key Details
Sold Price $585,000
Property Type Single Family Home
Sub Type Single Family Residence
Listing Status Sold
Purchase Type For Sale
Square Footage 834 sqft
Price per Sqft $701
MLS Listing ID 240012741SD
Sold Date 07/25/24
Bedrooms 2
Full Baths 1
Condo Fees $125
Construction Status Additions/Alterations,Repairs Cosmetic,Updated/Remodeled
HOA Fees $10/ann
HOA Y/N Yes
Year Built 1979
Lot Size 3,833 Sqft
Property Description
Welcome to your Dream Home!!! Beautiful Extensively Remodeled Home ,in the Peacock Hills 55+Community. Walk-in to this fabulous 2 Bedrooms, 1 Bath Home Plus A Bonus Room off of the backyard .Enjoy this Bright open space Living room and Dining area with an abundance of natural light. Featuring your Stylish All New Kitchen,with canned lighting,Sleek White Cabinets & Pantry, Stainless Steel appliances and Quartz granite counters, plus a New Counter Island,Perfect for entertaining. Bathroom is Wheelchair accessible. Enjoy the convenience of an Attached 1 Car Garage equipped with a (New)Full Size Stackable Washer & Dryer.. and Tankless Water heater (2024) The Large Backyard boasts a brand new "Tuff Shed ' storage unit with a slab,offering ample storage options. Additional features include brand new doors throughout,new sinks in Kitchen & Bath, A new Bathroom mirror Medicine Cabinet,towel racks,shower rod and curtain. Luxury Vinyl Flooring. Rerouted all electical and plumbing and installed new garage tankless water heater..Don't miss this opportunity to live in a vibrant 55+community with all the modern conforts you desire!
Location
State CA
County San Diego
Area 92056 - Oceanside
Building/Complex Name Peacock Hills
Rooms
Other Rooms Shed(s)
Interior
Interior Features Ceiling Fan(s), Granite Counters, Open Floorplan, Pantry, Unfurnished, All Bedrooms Down, Bedroom on Main Level, Main Level Primary
Heating Forced Air, Natural Gas
Cooling Whole House Fan
Flooring Laminate, Wood
Fireplace No
Appliance Counter Top, Dishwasher, Free-Standing Range, Gas Cooking, Gas Cooktop, Disposal, Gas Oven, Gas Range, Ice Maker, Microwave, Refrigerator, Range Hood, Tankless Water Heater
Laundry Washer Hookup, Gas Dryer Hookup, In Garage
Exterior
Parking Features Concrete, Direct Access, Door-Single, Driveway, Garage Faces Front, Garage, Garage Door Opener, Private, One Space, Shared Driveway, Tandem, Uncovered
Garage Spaces 1.0
Garage Description 1.0
Fence Excellent Condition, Partial, Vinyl
Pool None
Utilities Available Cable Available, Natural Gas Available, Sewer Connected, Water Available, Water Connected
Amenities Available Pets Allowed
View Y/N Yes
View None
Roof Type Composition
Accessibility Safe Emergency Egress from Home, Grab Bars
Porch Concrete, Deck, Front Porch, Open, Patio
Total Parking Spaces 4
Private Pool No
Building
Story 1
Entry Level One
Water Public
Architectural Style Contemporary
Level or Stories One
Additional Building Shed(s)
New Construction No
Construction Status Additions/Alterations,Repairs Cosmetic,Updated/Remodeled
Others
HOA Name Peacock Hills
Senior Community Yes
Tax ID 1613440200
Security Features Carbon Monoxide Detector(s),Smoke Detector(s)
Acceptable Financing Cash, Conventional, FHA, VA Loan
Listing Terms Cash, Conventional, FHA, VA Loan
Financing Cash
Read Less Info
Want to know what your home might be worth? Contact us for a FREE valuation!

Our team is ready to help you sell your home for the highest possible price ASAP

Bought with Jill Thorburn • Thorburn & Associates

"My job is to find and attract mastery-based agents to the office, protect the culture, and make sure everyone is happy! "






