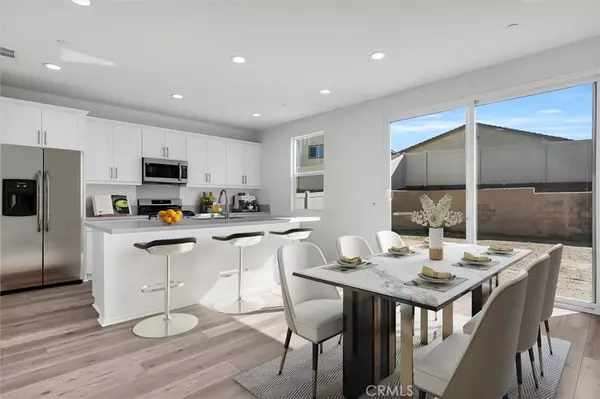$515,990
$515,990
For more information regarding the value of a property, please contact us for a free consultation.
4 Beds
3 Baths
2,304 SqFt
SOLD DATE : 07/19/2024
Key Details
Sold Price $515,990
Property Type Single Family Home
Sub Type Single Family Residence
Listing Status Sold
Purchase Type For Sale
Square Footage 2,304 sqft
Price per Sqft $223
MLS Listing ID IG24032946
Sold Date 07/19/24
Bedrooms 4
Full Baths 3
Construction Status Turnkey
HOA Y/N No
Year Built 2022
Lot Size 4,504 Sqft
Property Description
Welcome to your stunning Tuscan-style home in the sought-after Pacific Point neighborhood. This gorgeous two-story Pacific Communities dwelling features an entertainment-style kitchen with white Shaker cabinets, quartz counters, and stainless steel appliances. The open floor plan seamlessly connects the kitchen to the dining room and great room. Upgraded flooring, a closet, and a pantry add convenience and style. A first floor bedroom and bathroom are perfect for guests. Just up the stairs you will find the master bedroom, secondary bedrooms, bathroom, loft, and a laundry room. The spacious primary suite includes a resort-style master bathroom and a generously-sized walk-in closet. This energy-efficient home also offers the option for solar power lease. The community provides plenty of opportunities for fun and relaxation, with a nearby park, trails, and schools. Conveniently located close to shopping and major freeways, this picture-perfect neighborhood is surrounded by the natural beauty of the high desert. Some photos have been digitally staged.
Location
State CA
County San Bernardino
Area Hsp - Hesperia
Rooms
Main Level Bedrooms 1
Interior
Interior Features Breakfast Bar, Built-in Features, Separate/Formal Dining Room, High Ceilings, Open Floorplan, Pantry, Quartz Counters, Loft, Primary Suite, Walk-In Closet(s)
Heating Central, Forced Air, High Efficiency
Cooling Central Air, High Efficiency, Whole House Fan
Flooring Carpet, Tile
Fireplaces Type None
Fireplace No
Appliance Convection Oven, Dishwasher, Free-Standing Range, Disposal, Gas Oven, Gas Range, Gas Water Heater, Microwave, Self Cleaning Oven, Tankless Water Heater, Vented Exhaust Fan
Laundry Washer Hookup, Gas Dryer Hookup, Laundry Room
Exterior
Exterior Feature Lighting
Parking Features Driveway, Garage
Garage Spaces 2.0
Garage Description 2.0
Fence Block, Vinyl
Pool None
Community Features Street Lights, Suburban, Sidewalks
Utilities Available Cable Connected, Electricity Connected, Natural Gas Connected, Phone Connected, Sewer Connected, Water Connected
View Y/N Yes
View Desert
Roof Type Fire Proof,Spanish Tile
Accessibility None
Attached Garage Yes
Total Parking Spaces 2
Private Pool No
Building
Lot Description Back Yard, Drip Irrigation/Bubblers, Front Yard
Story 2
Entry Level Two
Foundation Slab
Sewer Public Sewer
Water Public
Architectural Style See Remarks
Level or Stories Two
New Construction Yes
Construction Status Turnkey
Schools
School District Hesperia Unified
Others
Senior Community No
Tax ID 3046261240000
Security Features Prewired,Carbon Monoxide Detector(s),Fire Sprinkler System,Smoke Detector(s)
Acceptable Financing Cash, Cash to New Loan, Conventional, FHA, Trust Deed, VA Loan
Listing Terms Cash, Cash to New Loan, Conventional, FHA, Trust Deed, VA Loan
Financing Conventional
Special Listing Condition Standard
Read Less Info
Want to know what your home might be worth? Contact us for a FREE valuation!

Our team is ready to help you sell your home for the highest possible price ASAP

Bought with Peter Altuchow • Pacific Communities

"My job is to find and attract mastery-based agents to the office, protect the culture, and make sure everyone is happy! "






