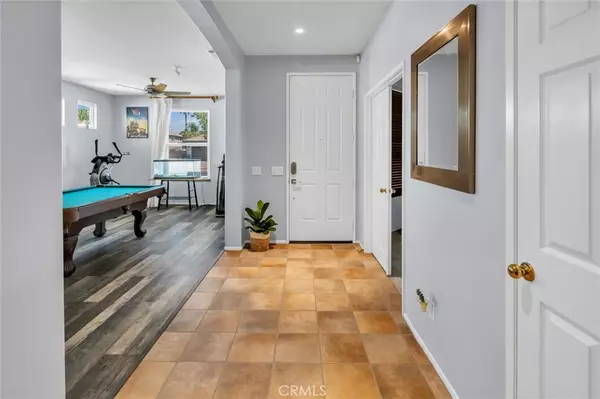$650,000
$650,000
For more information regarding the value of a property, please contact us for a free consultation.
3 Beds
2 Baths
2,320 SqFt
SOLD DATE : 07/12/2024
Key Details
Sold Price $650,000
Property Type Single Family Home
Sub Type Single Family Residence
Listing Status Sold
Purchase Type For Sale
Square Footage 2,320 sqft
Price per Sqft $280
MLS Listing ID SW24100992
Sold Date 07/12/24
Bedrooms 3
Full Baths 2
Construction Status Turnkey
HOA Y/N No
Year Built 2002
Lot Size 7,405 Sqft
Property Description
Welcome to your dream home at 32154 Duclair Road, a stunning residence nestled in the heart of Winchester, California. This impeccably maintained home offers a spacious 2,320 square feet of living space, featuring three bedrooms, two bathrooms, and a versatile den that can serve as an office or an optional fourth bedroom. Step inside to discover a layout designed for comfort and elegance. The open-plan living area, enhanced by skylights in the great room and bedroom hallway, bathes the space in natural light, creating a warm and inviting atmosphere. The kitchen is a chef?s delight, equipped with modern appliances, ample counter space, and under-cabinet lighting, perfect for crafting gourmet meals. Each bedroom is a peaceful retreat, with the master suite boasting a luxurious en-suite bathroom. The additional rooms offer flexibility for family living or guest accommodation, while the den provides a quiet space for work or relaxation. Outside, the property features a beautifully landscaped yard, a three-car garage, and a built-in natural gas grill in the back, set on a generous 7,405 square foot lot. Built in 2002, this home combines modern amenities with timeless charm, making it an ideal choice for those seeking a serene lifestyle close to all conveniences. Experience the best of suburban living in Winchester, a community known for its friendly atmosphere and beautiful surroundings. Don?t miss the opportunity to own this exquisite home, where every detail has been carefully considered for maximum comfort and style.
Location
State CA
County Riverside
Area Srcar - Southwest Riverside County
Zoning SP ZONE
Rooms
Other Rooms Shed(s)
Main Level Bedrooms 3
Interior
Interior Features Built-in Features, Ceiling Fan(s), Dry Bar, Separate/Formal Dining Room, Eat-in Kitchen, Granite Counters, High Ceilings, Open Floorplan, Pantry, Recessed Lighting, Tile Counters, Primary Suite, Walk-In Pantry, Walk-In Closet(s)
Heating Central, Fireplace(s), Natural Gas
Cooling Central Air, Electric
Flooring Laminate, Tile
Fireplaces Type Gas, Great Room, Living Room
Fireplace Yes
Appliance Built-In Range, Barbecue, Convection Oven, Dishwasher, Gas Oven, Gas Range, Microwave, Refrigerator, Range Hood, Self Cleaning Oven, Water To Refrigerator, Water Heater
Laundry Gas Dryer Hookup, Laundry Room
Exterior
Exterior Feature Barbecue, Rain Gutters
Parking Features Door-Multi, Driveway Down Slope From Street, Driveway, Garage Faces Front, Garage, Garage Door Opener
Garage Spaces 3.0
Garage Description 3.0
Fence Vinyl, Wood
Pool None
Community Features Curbs, Hiking, Storm Drain(s), Street Lights, Suburban, Sidewalks
Utilities Available Cable Connected, Electricity Connected, Natural Gas Connected, Phone Connected, Sewer Connected, Water Connected
View Y/N No
View None
Roof Type Clay,Spanish Tile,Tile
Porch Rear Porch, Concrete, Covered, Patio
Attached Garage Yes
Total Parking Spaces 6
Private Pool No
Building
Lot Description 0-1 Unit/Acre, Back Yard, Cul-De-Sac, Drip Irrigation/Bubblers, Front Yard, Yard
Faces Southwest
Story 1
Entry Level One
Foundation Slab
Sewer Public Sewer
Water Public
Architectural Style Mediterranean
Level or Stories One
Additional Building Shed(s)
New Construction No
Construction Status Turnkey
Schools
Elementary Schools French Valley
Middle Schools Bella Vista
High Schools Chaparral
School District Temecula Unified
Others
Senior Community No
Tax ID 964200009
Security Features Security System,Closed Circuit Camera(s),Carbon Monoxide Detector(s),Smoke Detector(s)
Acceptable Financing Cash, Cash to New Loan, Conventional, FHA, Fannie Mae, Freddie Mac, Submit, VA Loan
Listing Terms Cash, Cash to New Loan, Conventional, FHA, Fannie Mae, Freddie Mac, Submit, VA Loan
Financing VA
Special Listing Condition Standard
Read Less Info
Want to know what your home might be worth? Contact us for a FREE valuation!

Our team is ready to help you sell your home for the highest possible price ASAP

Bought with Margie Ustupski • Berkshire Hathaway HomeServices California Properties

"My job is to find and attract mastery-based agents to the office, protect the culture, and make sure everyone is happy! "






