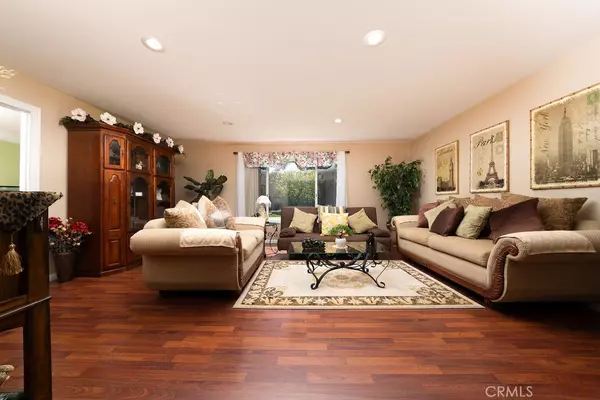$700,000
$699,000
0.1%For more information regarding the value of a property, please contact us for a free consultation.
3 Beds
2 Baths
1,534 SqFt
SOLD DATE : 06/28/2024
Key Details
Sold Price $700,000
Property Type Single Family Home
Sub Type Single Family Residence
Listing Status Sold
Purchase Type For Sale
Square Footage 1,534 sqft
Price per Sqft $456
Subdivision ,Other
MLS Listing ID PW24084008
Sold Date 06/28/24
Bedrooms 3
Full Baths 2
Construction Status Repairs Cosmetic
HOA Y/N No
Year Built 1964
Lot Size 8,276 Sqft
Property Description
Welcome to this lovely 3 bedroom, 2 bath single level home located in a highly desirable Corona neighborhood. The home is located on a large 8,276 square foot landscaped lot. From the front yard with its majestic large shade tree the front door takes you into the living room . To the left is the formal dining room, and the fully equipped kitchen that opens to the fireplace equipped family room. To the right is the master bedroom , 2 secondary bedrooms and the hallway bathroom. Additional interior highlights include: recessed lighting, bedroom ceiling fans, blinds and a whole house fan that keeps the house cool and limits the use of the air conditioning system. In the garage you will find storage cabinets and the washer/dryer hookups. The back yard is accessed via the family room sliders. The back yard is perfect for entertaining family and guests as well as for personal relaxation. The back yard highlights include: a covered patio, lush landscaping including fruit trees and block wall & wood fencing. Being nearby schools, shopping, parks and easy access to the 91 & 15 freeways and the Foothill Expressway, this home offers unmatched location and nearby amenities.
Location
State CA
County Riverside
Area 248 - Corona
Zoning R1
Rooms
Main Level Bedrooms 3
Interior
Interior Features Ceiling Fan(s), Separate/Formal Dining Room, Recessed Lighting, Unfurnished, All Bedrooms Down, Main Level Primary
Heating Central, Fireplace(s), Wood
Cooling Central Air, See Remarks, Whole House Fan
Flooring Carpet, Laminate
Fireplaces Type Family Room
Fireplace Yes
Appliance Gas Cooktop, Disposal, Range Hood, Water Heater
Laundry In Garage
Exterior
Exterior Feature Lighting
Parking Features Driveway, Garage, On Street
Garage Spaces 2.0
Garage Description 2.0
Fence Block, Wood
Pool None
Community Features Curbs, Urban, Park
Utilities Available Cable Available, Electricity Connected, Natural Gas Connected, Phone Available, Sewer Connected, Water Connected
View Y/N Yes
View Neighborhood
Roof Type Composition
Accessibility None
Porch Concrete, Covered, Patio
Attached Garage Yes
Total Parking Spaces 4
Private Pool No
Building
Lot Description Back Yard, Front Yard, Lawn, Landscaped, Near Park, Sprinklers Timer, Sprinkler System, Street Level
Story 1
Entry Level One
Sewer Public Sewer
Water Public
Architectural Style Contemporary
Level or Stories One
New Construction No
Construction Status Repairs Cosmetic
Schools
Elementary Schools Foothill
Middle Schools Citrus Hills
High Schools Santiago
School District Corona-Norco Unified
Others
Senior Community No
Tax ID 113273010
Security Features Carbon Monoxide Detector(s),Smoke Detector(s)
Acceptable Financing Cash, Cash to New Loan, Conventional, Cal Vet Loan, FHA, Fannie Mae, Freddie Mac, VA Loan
Listing Terms Cash, Cash to New Loan, Conventional, Cal Vet Loan, FHA, Fannie Mae, Freddie Mac, VA Loan
Financing Conventional
Special Listing Condition Standard
Read Less Info
Want to know what your home might be worth? Contact us for a FREE valuation!

Our team is ready to help you sell your home for the highest possible price ASAP

Bought with Marianela Tercero • RE/MAX TIME REALTY
"My job is to find and attract mastery-based agents to the office, protect the culture, and make sure everyone is happy! "






