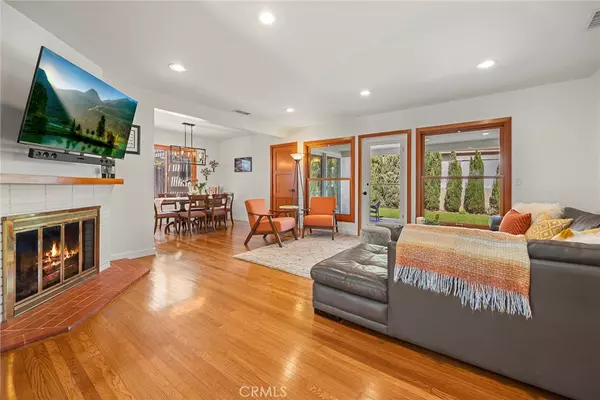$1,260,000
$1,150,000
9.6%For more information regarding the value of a property, please contact us for a free consultation.
4 Beds
2 Baths
1,854 SqFt
SOLD DATE : 06/12/2024
Key Details
Sold Price $1,260,000
Property Type Single Family Home
Sub Type Single Family Residence
Listing Status Sold
Purchase Type For Sale
Square Footage 1,854 sqft
Price per Sqft $679
Subdivision ,Golden Hills
MLS Listing ID PW24085781
Sold Date 06/12/24
Bedrooms 4
Full Baths 1
Three Quarter Bath 1
Construction Status Additions/Alterations,Updated/Remodeled,Turnkey
HOA Y/N No
Year Built 1951
Lot Size 7,701 Sqft
Property Description
A special and welcoming home awaits in coveted Golden Hills – beautifully remodeled while keeping the original 50s charm this spacious home features stunning original hardwood flooring through the living areas and two of the four bedrooms, dual paned windows with wood clad interiors that are beautifully complimented by the custom 3 panel solid wood interior doors and casings. A generous sized entry way welcomes you inside and leads the way to the comfortable living room with brick fireplace and large windows and French door that leads out to the custom tile, covered patio. Adjacent the living room is a dining area with stylish light fixture and flows seamlessly into the kitchen. Speaking of the kitchen, it has been remodeled and now enjoys maple wood cabinets, granite counters and S.S. appliances including a built-in microwave. A bright and inviting breakfast nook and a serving buffet complete the kitchen. On the south side of the home two very generously sized bedrooms are found with those amazing hardwood floors and matching 3 panel solid wood closet doors. The rear bedroom enjoys a French door that leads to the covered patio. Between the two bedrooms a fully remodeled bathroom is found with tile flooring, a custom shower and separate bathtub, a dual sink custom vanity completes the bathroom. Set at the rear of the home another bedroom is found with a large closet and a sliding door that leads to the backyard, this room makes an ideal home office or guest room. The primary suite is private and features vaulted ceilings and dual closets, one of them a walk-in. The en-suite bathroom has been remodeled and offers a custom vanity and tiled shower/bathtub. The private and low maintenance backyard features a large and custom tile patio that flows seamlessly out to the artificial turf lawn and a cozy sitting area with propane firepit. Mature olive and Italian cypress trees create a Tuscany like atmosphere. Multiple fruit trees, including two Meyer lemon trees are a further highlight of the yard! Tucked around the north side of the yard is a covered patio area, ideal for al fresco dining, just steps from the kitchen. Additional features of this residence are; an inside laundry room, metal tile roof, central heating and air, paid off solar and a new main line sewer in 2022!
Location
State CA
County Orange
Area 83 - Fullerton
Rooms
Main Level Bedrooms 4
Interior
Interior Features Breakfast Area, Separate/Formal Dining Room, Granite Counters, Recessed Lighting, Walk-In Closet(s)
Heating Forced Air
Cooling Central Air
Flooring Carpet, Tile, Wood
Fireplaces Type Living Room
Fireplace Yes
Appliance Disposal
Laundry Inside, Laundry Room
Exterior
Parking Features Driveway
Garage Spaces 2.0
Garage Description 2.0
Pool None
Community Features Suburban, Sidewalks
View Y/N No
View None
Roof Type Metal
Porch Covered, Front Porch, Tile
Attached Garage Yes
Total Parking Spaces 4
Private Pool No
Building
Lot Description Back Yard, Lawn, Landscaped, Street Level
Faces West
Story 1
Entry Level One
Foundation Raised
Sewer Public Sewer
Water Public
Architectural Style Ranch
Level or Stories One
New Construction No
Construction Status Additions/Alterations,Updated/Remodeled,Turnkey
Schools
School District Fullerton Joint Union High
Others
Senior Community No
Tax ID 03229307
Security Features Carbon Monoxide Detector(s),Smoke Detector(s)
Acceptable Financing Cash, Cash to New Loan, Conventional
Listing Terms Cash, Cash to New Loan, Conventional
Financing Conventional
Special Listing Condition Standard
Read Less Info
Want to know what your home might be worth? Contact us for a FREE valuation!

Our team is ready to help you sell your home for the highest possible price ASAP

Bought with JUSTIN CRUMLISH • EINSTEIN REALTY

"My job is to find and attract mastery-based agents to the office, protect the culture, and make sure everyone is happy! "






