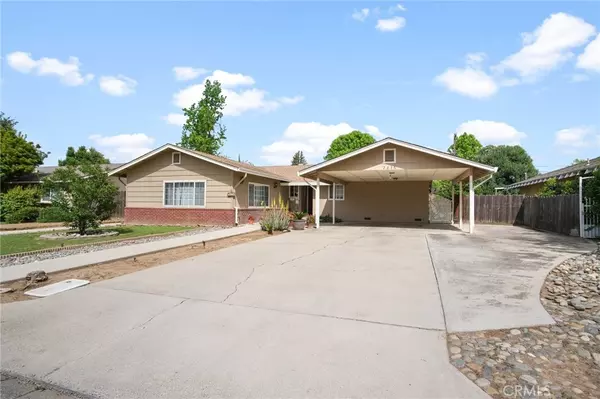$425,000
$427,000
0.5%For more information regarding the value of a property, please contact us for a free consultation.
3 Beds
2 Baths
1,737 SqFt
SOLD DATE : 06/11/2024
Key Details
Sold Price $425,000
Property Type Single Family Home
Sub Type Single Family Residence
Listing Status Sold
Purchase Type For Sale
Square Footage 1,737 sqft
Price per Sqft $244
MLS Listing ID MC24086532
Sold Date 06/11/24
Bedrooms 3
Full Baths 2
HOA Y/N No
Year Built 1960
Lot Size 10,741 Sqft
Property Description
Nestled in the serene Bear Creek Estates, this elegant 1,700 sq ft home offers 3 bedrooms and 2 bathrooms on a generous lot exceeding 10,000 sq ft. The open-concept kitchen, complete with an island and cooktop, seamlessly flows into a spacious living area highlighted by a cozy fireplace, creating an ideal environment for hosting friends and family. Adjacent to this is a sunroom that offers stunning views of the built-in swimming pool, enhancing both relaxation and entertainment possibilities. Additional features include a large walk-in pantry and a whole house fan, which promote both convenience and energy efficiency. The property also benefits from a sizeable carport. Located just 10 minutes from UC Merced and Merced College, this home is perfectly suited for families or professionals looking for a balance of comfort, style, and exceptional hosting capabilities in a well-connected locale.
Location
State CA
County Merced
Zoning R-1-6
Rooms
Main Level Bedrooms 3
Interior
Interior Features Eat-in Kitchen, High Ceilings, Open Floorplan, Pantry, Quartz Counters, Recessed Lighting, Walk-In Pantry
Heating Central
Cooling Central Air, Whole House Fan
Flooring Tile
Fireplaces Type Gas, Living Room
Fireplace Yes
Appliance Dishwasher, Electric Oven, Gas Oven, Gas Range, Microwave, Water Heater
Laundry Electric Dryer Hookup, Laundry Closet
Exterior
Parking Features Attached Carport, Driveway, RV Access/Parking
Carport Spaces 2
Fence Wood
Pool Gunite, Private
Community Features Suburban
Utilities Available Electricity Connected, Natural Gas Connected, Sewer Connected, Water Connected
View Y/N No
View None
Roof Type Composition
Accessibility None
Porch Concrete, Covered, Enclosed
Total Parking Spaces 2
Private Pool Yes
Building
Lot Description Sprinkler System
Story 1
Entry Level One
Foundation Raised
Sewer Public Sewer
Water Public
Level or Stories One
New Construction No
Schools
School District Merced City
Others
Senior Community No
Tax ID 007183007000
Acceptable Financing Cash, Conventional, FHA, Submit, VA Loan
Listing Terms Cash, Conventional, FHA, Submit, VA Loan
Financing FHA
Special Listing Condition Standard
Read Less Info
Want to know what your home might be worth? Contact us for a FREE valuation!

Our team is ready to help you sell your home for the highest possible price ASAP

Bought with Jose Valencia • JLV Realty

"My job is to find and attract mastery-based agents to the office, protect the culture, and make sure everyone is happy! "






