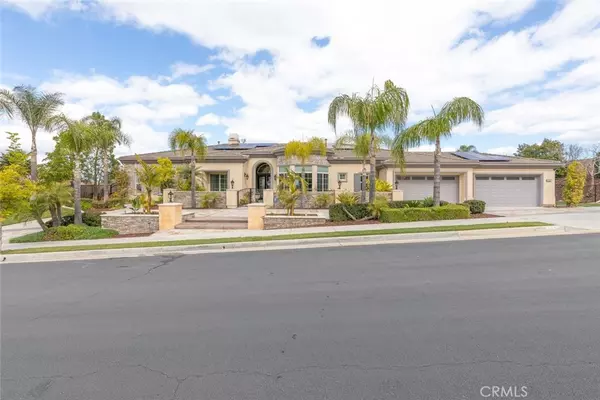$2,175,000
$2,200,000
1.1%For more information regarding the value of a property, please contact us for a free consultation.
5 Beds
4 Baths
4,275 SqFt
SOLD DATE : 05/31/2024
Key Details
Sold Price $2,175,000
Property Type Single Family Home
Sub Type Single Family Residence
Listing Status Sold
Purchase Type For Sale
Square Footage 4,275 sqft
Price per Sqft $508
Subdivision ,Amberhill
MLS Listing ID IG24029766
Sold Date 05/31/24
Bedrooms 5
Full Baths 4
Condo Fees $292
Construction Status Updated/Remodeled,Turnkey
HOA Fees $292/mo
HOA Y/N Yes
Year Built 2005
Lot Size 0.820 Acres
Property Description
Welcome to this exquisite luxury pool property, located in the premier area of South Corona. This one of a kind property offers a blend of opulence, unparalleled views and privacy. Nestled behind a beautiful courtyard with stone detailing and a wrought iron gate, this home boasts custom double doors leading into an elegant entryway adorned with a striking chandelier. The entryway, flanked by pillars, introduces a refined sitting room with a marble fireplace, and a formal dining room, each providing stunning views of Corona, access to the backyard through double doors, high ceilings, and built-in speakers and sound system. The rear of the home comprises 3 spacious guest bedrooms, one with an attached bath and shower, recently renovated to perfection. Two bedrooms share a recently renovated, beautiful Jack and Jill bathroom. The primary suite is a haven of luxury, with a large bedroom, a retreat area with a fireplace, a walk-in closet with custom cabinetry, and a vanity area. The primary bathroom, recently renovated, is a masterpiece, featuring a huge shower with exquisite tile work up to the ceiling, plantation shutters, and large windows framing a Jacuzzi tub. The front of the house hosts a large bedroom with three huge picture windows, and an attached full bathroom, offering flexibility for use as an additional bedroom, sitting room or office. Open to the kitchen, the family room exudes warmth and comfort, featuring a marble fireplace, three ceiling fans, and spectacular panoramic doors that frame breathtaking views of the city, all complemented by a built-in bar equipped with wine and beverage refrigerators. The kitchen is a chef's dream, featuring a large island, with custom chandeliers, double oven, built-in microwave, and a huge pantry. The breakfast nook is surrounded by four picture windows overlooking the pool. Outdoor amenities include a large pool with a custom Jacuzzi, three waterfalls, three fire pits, a gazebo with a fire pit, TV, and a built-in barbecue island. The property also offers RV parking, play equipment, and is situated in a phenomenal school district with low HOA fees. With a property size of 4,275 square feet on a 35,719 square foot lot, this home features 5 bedrooms, 4 bathrooms, an attached four-car garage, and additional parking. The luxurious marble tile flooring, elegant chandeliers, upgraded bathrooms, and the backdrop of a spectacular view make this property a true gem in South Corona. Call today for your private showing!
Location
State CA
County Riverside
Area 248 - Corona
Rooms
Other Rooms Shed(s), Storage, Cabana
Main Level Bedrooms 5
Interior
Interior Features Wet Bar, Breakfast Bar, Built-in Features, Breakfast Area, Block Walls, Ceiling Fan(s), Separate/Formal Dining Room, Eat-in Kitchen, Granite Counters, High Ceilings, Open Floorplan, Pantry, Recessed Lighting, Storage, Bar, Wired for Sound, Bedroom on Main Level, Jack and Jill Bath, Main Level Primary, Primary Suite, Walk-In Pantry
Cooling Central Air, Electric, Gas, High Efficiency, Whole House Fan
Flooring Carpet, Vinyl
Fireplaces Type Family Room, Gas, Living Room, Primary Bedroom, Raised Hearth
Equipment Intercom
Fireplace Yes
Appliance 6 Burner Stove, Barbecue, Convection Oven, Double Oven, Dishwasher, Disposal, Gas Range, Gas Water Heater, Hot Water Circulator, Indoor Grill, Microwave, Refrigerator, Range Hood, Self Cleaning Oven, Water Softener, Vented Exhaust Fan, Water To Refrigerator, Warming Drawer, Water Purifier
Laundry Washer Hookup, Gas Dryer Hookup, Laundry Room
Exterior
Exterior Feature Barbecue, Lighting, Rain Gutters, Fire Pit, Misting System
Parking Features Circular Driveway, Concrete, Door-Multi, Driveway Down Slope From Street, Direct Access, Driveway, Garage Faces Front, Garage, Garage Door Opener, Oversized
Garage Spaces 4.0
Garage Description 4.0
Fence Block, Excellent Condition
Pool Filtered, Gunite, Gas Heat, Heated, In Ground, Private, Salt Water, Waterfall
Community Features Foothills, Storm Drain(s), Street Lights, Suburban, Sidewalks
Utilities Available Cable Available, Electricity Available, Electricity Connected, Natural Gas Available, Natural Gas Connected, Phone Available, Sewer Available, Sewer Connected, Underground Utilities, Water Available, Water Connected
Amenities Available Maintenance Grounds, Trash, Utilities, Water
View Y/N Yes
View City Lights
Roof Type Asphalt,Clay
Porch Concrete, Covered, Front Porch, Open, Patio
Attached Garage Yes
Total Parking Spaces 10
Private Pool Yes
Building
Lot Description 0-1 Unit/Acre, Back Yard, Cul-De-Sac, Drip Irrigation/Bubblers, Front Yard, Garden, Sprinklers In Front, Lawn, Lot Over 40000 Sqft, Landscaped, Ranch, Steep Slope, Sprinklers Timer, Sprinklers On Side, Sprinkler System, Trees, Yard
Faces South
Story 1
Entry Level One
Foundation Slab
Sewer Public Sewer
Water Public
Architectural Style Ranch, Patio Home
Level or Stories One
Additional Building Shed(s), Storage, Cabana
New Construction No
Construction Status Updated/Remodeled,Turnkey
Schools
Elementary Schools Eisenhower
Middle Schools Citrus Hills
High Schools Santiago
School District Corona-Norco Unified
Others
HOA Name Optimum
HOA Fee Include Sewer
Senior Community No
Tax ID 114620011
Security Features Prewired,Security System,Carbon Monoxide Detector(s),Fire Detection System,Smoke Detector(s),Security Lights
Acceptable Financing Cash, Conventional, Cal Vet Loan, FHA, VA Loan
Listing Terms Cash, Conventional, Cal Vet Loan, FHA, VA Loan
Financing Conventional
Special Listing Condition Standard
Read Less Info
Want to know what your home might be worth? Contact us for a FREE valuation!

Our team is ready to help you sell your home for the highest possible price ASAP

Bought with Erica Moussa • RE/MAX TOP PRODUCERS

"My job is to find and attract mastery-based agents to the office, protect the culture, and make sure everyone is happy! "






