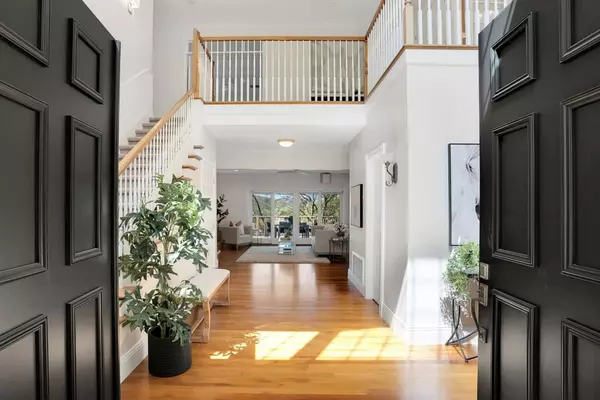$2,120,000
$1,947,000
8.9%For more information regarding the value of a property, please contact us for a free consultation.
4 Beds
5 Baths
5,100 SqFt
SOLD DATE : 05/09/2024
Key Details
Sold Price $2,120,000
Property Type Single Family Home
Sub Type Single Family Residence
Listing Status Sold
Purchase Type For Sale
Square Footage 5,100 sqft
Price per Sqft $415
MLS Listing ID ML81960229
Sold Date 05/09/24
Bedrooms 4
Full Baths 4
Half Baths 1
Condo Fees $70
HOA Fees $23/qua
HOA Y/N Yes
Year Built 2002
Lot Size 0.650 Acres
Property Description
Nestled in a Serene Culdesac, Located in the Lush-Green Bucolic Rolling Hills of Gilroy; Surrounded by Vast Pastures, Horse Properties, Farmland and of Course Amazing Wineries; This Custom Modern Farmhouse is Sequestered in Prestigious COUNTRY ESTATES, A Gorgeous Enclave of Extraordinary Properties+Majestic Trees! This Exquisite Gem offers Unparalleled Artistry+Craftsmanship! From the Captivating Front Porch to the 2-Story Entry,Classic Staircase, Rich Wood Floors+the Abundance of Natural Light;Seemlessly Blending Tranquil Views of Nature Through Walls of Glass+Every Window. Marvelous Floor Plan Opens to Great Room with Wood Burning Fireplace+Easy Access to Back Deck, Perfect for Entertaining/Family Dining+Enjoying the Sunset! Formal Dining Overlooks Inviting Turf Patio Easily Accommodating a Crowd, or a Great Place for Morning Coffee! Gourmet Kitch is Truly the Heart of the Home! Exceptional Custom Cabinetry will Impress The Most Serious Chef+Sub-Zero Fridge/Induction Downdraft Cook-Top/ FP Dishwasher Drawers/Warming Drawer+Superb Island Boasting Second Sink+So Much More! Classy Office!Guest Suite!Glorious Upstairs FR!Primary=Spa-Retreat/Fpl+Balcony! Incredible Theater/Bar/Office+Full Bath! Workshop+Play Room!Enjoy BOCCE with Possible: Pool/ADU/Hillside Vineyard! New HVAC+Ducts!
Location
State CA
County Santa Clara
Area 699 - Not Defined
Zoning R1
Interior
Interior Features Breakfast Area, Walk-In Closet(s), Workshop
Heating Central
Cooling Central Air
Flooring Tile, Wood
Fireplaces Type Living Room, Wood Burning
Fireplace Yes
Appliance Double Oven, Dishwasher, Electric Cooktop, Electric Oven, Disposal, Microwave, Refrigerator, Self Cleaning Oven, Warming Drawer
Exterior
Parking Features Guest, Off Street
Garage Spaces 3.0
Garage Description 3.0
Fence Partial
View Y/N Yes
View Hills, Pasture
Roof Type Composition
Attached Garage Yes
Total Parking Spaces 4
Building
Story 2
Sewer Public Sewer
Water Public
New Construction No
Schools
Elementary Schools Luigi Aprea
Middle Schools Other
High Schools Other
School District Gilroy Unified
Others
HOA Name COMMON INTEREST MANAGEMENT SERVICES
Tax ID 78346036
Security Features Fire Sprinkler System
Financing Cash
Special Listing Condition Standard
Read Less Info
Want to know what your home might be worth? Contact us for a FREE valuation!

Our team is ready to help you sell your home for the highest possible price ASAP

Bought with The Ruiz Group • Keller Williams, Inc.

"My job is to find and attract mastery-based agents to the office, protect the culture, and make sure everyone is happy! "






