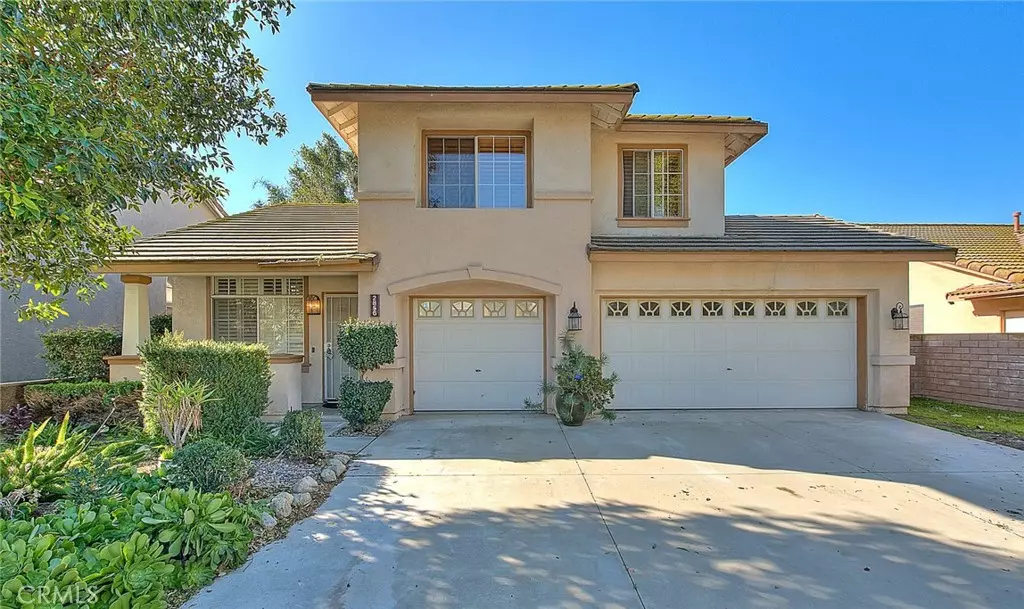$763,000
$760,000
0.4%For more information regarding the value of a property, please contact us for a free consultation.
4 Beds
3 Baths
1,828 SqFt
SOLD DATE : 05/03/2024
Key Details
Sold Price $763,000
Property Type Single Family Home
Sub Type Single Family Residence
Listing Status Sold
Purchase Type For Sale
Square Footage 1,828 sqft
Price per Sqft $417
MLS Listing ID AR24055796
Sold Date 05/03/24
Bedrooms 4
Full Baths 3
Construction Status Repairs Cosmetic
HOA Y/N No
Year Built 1995
Lot Size 6,059 Sqft
Property Description
Welcome home. This 2 story home which includes a bedroom and bathroom downstairs and a primary en suite plus 2 bedrooms and full guest bathroom upstairs has everything you need for your family. Enjoy the bonus room currently used as a T.V. room,a good size backyard with fruit trees,a covered patio for entertaining and family BBQ's, Above ground spa with Gazebo. The driveway has plenty of room for multiple cars, lots of storage and shelves in the garage, direct garage access to house, laundry inside, a new HVAC unit was installed in 2018. Solar Panels installed in 2023.
Nearby are Parks, multiple shopping centers, restaurants and schools This lovely home may need some cosmetic upgrading but has been lovingly maintained by the owner. Buyer to verify all aspects of the property with appropriate professionals.
Location
State CA
County San Bernardino
Area 686 - Ontario
Rooms
Main Level Bedrooms 1
Interior
Interior Features Ceiling Fan(s), Crown Molding, Separate/Formal Dining Room, Eat-in Kitchen, Granite Counters, High Ceilings, Bedroom on Main Level, Primary Suite, Walk-In Closet(s)
Heating Central
Cooling Central Air
Flooring Carpet, See Remarks, Wood
Fireplaces Type Family Room
Fireplace Yes
Appliance Dishwasher, Gas Range, Microwave, Refrigerator, Dryer, Washer
Laundry Inside, See Remarks
Exterior
Parking Features Direct Access, Garage
Garage Spaces 2.0
Garage Description 2.0
Pool None
Community Features Curbs, Gutter(s), Storm Drain(s), Street Lights, Sidewalks
Utilities Available Water Connected
View Y/N No
View None
Roof Type Tile
Porch Covered, Patio
Attached Garage Yes
Total Parking Spaces 2
Private Pool No
Building
Lot Description Sprinklers Timer
Faces North
Story 2
Entry Level Two
Sewer Public Sewer, Sewer Tap Paid
Water Public
Architectural Style Traditional
Level or Stories Two
New Construction No
Construction Status Repairs Cosmetic
Schools
School District Chaffey Joint Union High
Others
Senior Community No
Tax ID 0218871110000
Security Features Carbon Monoxide Detector(s),Smoke Detector(s)
Acceptable Financing Cash to New Loan
Listing Terms Cash to New Loan
Financing Contract
Special Listing Condition Standard
Read Less Info
Want to know what your home might be worth? Contact us for a FREE valuation!

Our team is ready to help you sell your home for the highest possible price ASAP

Bought with Jasmine Esparza • Keller Williams Pacific Estate

"My job is to find and attract mastery-based agents to the office, protect the culture, and make sure everyone is happy! "






