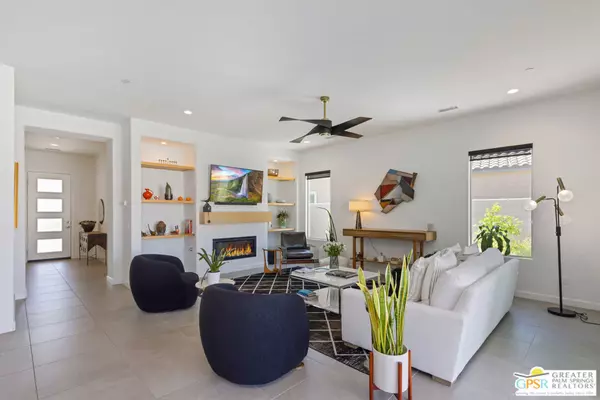$859,000
$859,000
For more information regarding the value of a property, please contact us for a free consultation.
2 Beds
2 Baths
1,832 SqFt
SOLD DATE : 04/30/2024
Key Details
Sold Price $859,000
Property Type Single Family Home
Sub Type Single Family Residence
Listing Status Sold
Purchase Type For Sale
Square Footage 1,832 sqft
Price per Sqft $468
Subdivision Del Webb Rm
MLS Listing ID 24376305
Sold Date 04/30/24
Bedrooms 2
Full Baths 2
Condo Fees $404
HOA Fees $404/mo
HOA Y/N Yes
Year Built 2020
Lot Size 7,087 Sqft
Property Description
Multiple price reductions in place - Here is the popular SANCTUARY model with the coveted movable wall feature. Third bedroom was converted to separate home office. Nestled within a sublime desert landscape, the views and light and modern vibe combine to create a one of a kind look and feel. This spacious home is highly upgraded Including a living room fireplace, waterfall quartz kitchen island. The seller added a custom pool and spa with dual waterfall features and a spacious backyard, this home is a must see. Solar lease is $102 monthly. This property is located on a quiet, and pristine cut-de sac location and will transport you to a luxurious yet elegant desert oasis environment. Extra large backyard with plenty of space for outdoor entertaining. Seller motivated .
Location
State CA
County Riverside
Area 321 - Rancho Mirage
Zoning R1
Interior
Interior Features Breakfast Bar, Ceiling Fan(s), Separate/Formal Dining Room
Heating Central, Natural Gas
Cooling Central Air
Flooring Carpet
Fireplaces Type Great Room
Furnishings Unfurnished
Fireplace Yes
Appliance Built-In, Dishwasher, Gas Cooktop, Disposal, Microwave, Dryer
Laundry Inside, Laundry Room
Exterior
Parking Features Door-Multi, Electric Gate, Garage, Private
Garage Spaces 2.0
Garage Description 2.0
Fence Block
Pool Community, Gunite, In Ground, Private, Association
Community Features Pool
Amenities Available Bocce Court, Billiard Room, Clubhouse, Controlled Access, Fire Pit, Maintenance Grounds, Game Room, Meeting/Banquet/Party Room, Picnic Area, Pool, Pet Restrictions, Spa/Hot Tub, Security, Tennis Court(s), Trail(s)
View Y/N Yes
View Hills
Roof Type Concrete,Tile
Porch Concrete, Covered, Open, Patio
Attached Garage Yes
Private Pool Yes
Building
Lot Description Corners Marked, Front Yard
Faces South
Story 1
Entry Level One
Foundation Slab
Sewer Other, Sewer Tap Paid
Water Public
Architectural Style Spanish
Level or Stories One
New Construction No
Others
Senior Community Yes
Tax ID 673970008
Security Features Carbon Monoxide Detector(s),Fire Detection System,Fire Rated Drywall,Fire Sprinkler System,Security Gate,Gated with Guard,24 Hour Security,Key Card Entry,Resident Manager,Smoke Detector(s),Security Guard
Acceptable Financing Cash, Conventional
Listing Terms Cash, Conventional
Financing Cash,Conventional
Special Listing Condition Standard
Read Less Info
Want to know what your home might be worth? Contact us for a FREE valuation!

Our team is ready to help you sell your home for the highest possible price ASAP

Bought with Rod Douglas • Compass

"My job is to find and attract mastery-based agents to the office, protect the culture, and make sure everyone is happy! "






