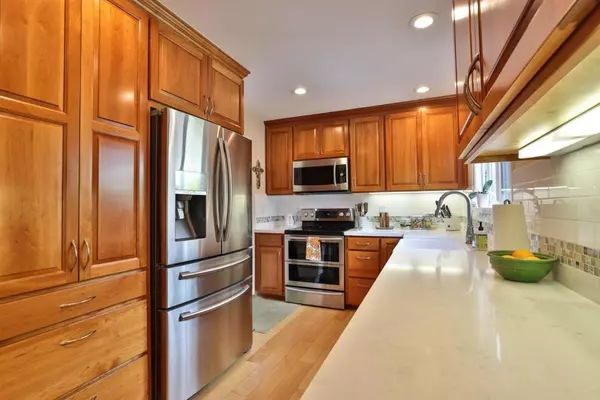$1,260,000
$998,000
26.3%For more information regarding the value of a property, please contact us for a free consultation.
3 Beds
2 Baths
1,102 SqFt
SOLD DATE : 04/05/2024
Key Details
Sold Price $1,260,000
Property Type Condo
Sub Type Condominium
Listing Status Sold
Purchase Type For Sale
Square Footage 1,102 sqft
Price per Sqft $1,143
MLS Listing ID ML81954836
Sold Date 04/05/24
Bedrooms 3
Full Baths 2
Condo Fees $501
HOA Fees $501/mo
HOA Y/N Yes
Year Built 1973
Lot Size 2,121 Sqft
Property Description
An epitome of luxury and convenience in Peppertree Complex! This single story end unit has been thoroughly renovated showcasing high-end quality finishes. As you step inside, you're greeted by hardwood floors that flow seamlessly. The kitchen is a chef's dream, featuring top-of-the-line cabinets, stainless steel appliances (including an electric stove with double oven), and a charming farmhouse sink w/ views of the private patio. The adjacent dining area is adorned w/ a built-in buffet and glass cabinets. The spacious living room boasts vaulted ceilings and recessed lighting enhances its warm ambiance.. The outdoor space is a serene oasis, complete with artificial turf, lush plants, and a convenient shed that stays with the property. The primary bedroom is a retreat unto itself, offering two closets with built-in organizers. The master bathroom is equally impressive, with ample space and tasteful renovations. Highly functional home with two-panel interior doors, a finished 2-car attached garage equipped with cabinets and a custom-built fold-out workshop table, as well as indoor laundry featuring stackable units and built-in cabinets. Complex- landscaped common area, large pool & cabana, BBQ island,rose garden & RV parking. Enjoy shopping, restaurants, and popular farmers market.
Location
State CA
County Santa Clara
Area 699 - Not Defined
Zoning R1-8P
Interior
Cooling Central Air
Flooring Tile, Wood
Fireplace No
Appliance Dishwasher, Electric Cooktop, Electric Oven, Disposal, Microwave, Refrigerator
Exterior
Garage Spaces 2.0
Garage Description 2.0
Fence Wood
Pool Community, Association
Community Features Pool
Amenities Available Clubhouse, Barbecue, Pool, Spa/Hot Tub
View Y/N No
Roof Type Tile
Attached Garage Yes
Total Parking Spaces 2
Private Pool No
Building
Story 1
Foundation Slab
Sewer Public Sewer
Water Public
New Construction No
Schools
High Schools Pioneer
School District San Jose Unified
Others
HOA Name Park Villas Peppertree
Tax ID 56755003
Financing Conventional
Special Listing Condition Standard
Read Less Info
Want to know what your home might be worth? Contact us for a FREE valuation!

Our team is ready to help you sell your home for the highest possible price ASAP

Bought with Angelica Robles • Berkshire Hathaway HomeServices Drysdale Prop
"My job is to find and attract mastery-based agents to the office, protect the culture, and make sure everyone is happy! "






