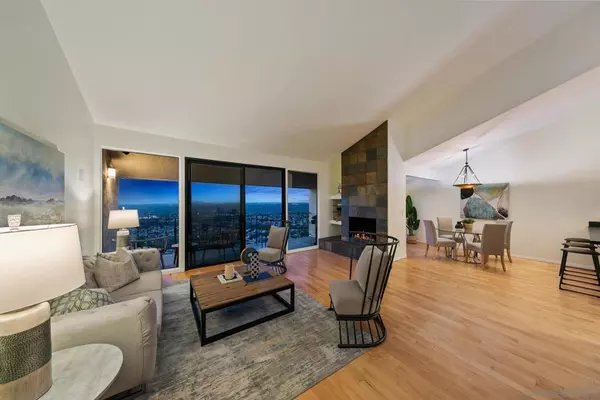$965,000
$979,000
1.4%For more information regarding the value of a property, please contact us for a free consultation.
3 Beds
3 Baths
1,743 SqFt
SOLD DATE : 04/03/2024
Key Details
Sold Price $965,000
Property Type Townhouse
Sub Type Townhouse
Listing Status Sold
Purchase Type For Sale
Square Footage 1,743 sqft
Price per Sqft $553
Subdivision Del Cerro
MLS Listing ID 240001979SD
Sold Date 04/03/24
Bedrooms 3
Full Baths 2
Half Baths 1
Condo Fees $380
Construction Status Turnkey
HOA Fees $380/mo
HOA Y/N Yes
Year Built 1975
Lot Size 2,983 Sqft
Property Description
Spectacular Unobstructed Panoramic Westerly VIEWS from this Rarely Available and Highly Desirable Rim Side Home…Near the Peak…in the Exclusive Del Cerro Heights Gated Community. Entry Level Vaulted Ceilings, Loads of Windows, Kit (Brkfst Bar) Open to Great Rm (w Fplc) +Frml Dining. Lower Level Bedrooms w Never Ending Views. Mstr Bath w Sep Tub/Shwr, Dual Sinks, Huge Walk-in Closet/Laundry. Just a Short Walk to the Resort Style Common Area Amenities (Pool, Tennis, Gyms/Saunas, Play Structure, Grassy Area).
Location
State CA
County San Diego
Area 92120 - Del Cerro
Building/Complex Name Del Cerro Heights (gated)
Zoning R-1
Interior
Interior Features Ceiling Fan(s), Cathedral Ceiling(s), Open Floorplan, Stone Counters, Recessed Lighting, Storage, All Bedrooms Down, Dressing Area, Walk-In Pantry
Heating Forced Air, Natural Gas
Cooling Central Air, Electric
Flooring Stone, Tile, Wood
Fireplaces Type Gas, Living Room
Fireplace Yes
Appliance Dishwasher, Free-Standing Range, Gas Cooking, Disposal, Gas Range, Gas Water Heater, Ice Maker, Microwave, Refrigerator, Range Hood, Vented Exhaust Fan, Water Heater
Laundry Washer Hookup, Gas Dryer Hookup
Exterior
Parking Features Direct Access, Garage
Garage Spaces 2.0
Garage Description 2.0
Fence None
Pool Community, Heated Passively, Heated, In Ground, Solar Heat, Association
Community Features Pool
Utilities Available Cable Available, Sewer Connected, Water Connected
Amenities Available Clubhouse, Controlled Access, Fitness Center, Meeting Room, Playground, Pool, Pet Restrictions, Pets Allowed, Spa/Hot Tub, Trash
View Y/N Yes
View Ocean, Panoramic
Roof Type Flat
Accessibility None
Porch Covered
Total Parking Spaces 2
Private Pool No
Building
Lot Description Sprinklers Manual
Story 2
Entry Level Two
Water Public
Architectural Style Mediterranean
Level or Stories Two
New Construction No
Construction Status Turnkey
Others
HOA Name Walters PM
Senior Community No
Tax ID 6734001800
Security Features Carbon Monoxide Detector(s),Smoke Detector(s)
Acceptable Financing Cash, Conventional, FHA, VA Loan
Listing Terms Cash, Conventional, FHA, VA Loan
Financing Conventional
Read Less Info
Want to know what your home might be worth? Contact us for a FREE valuation!

Our team is ready to help you sell your home for the highest possible price ASAP

Bought with OUT OF AREA • OUT OF AREA

"My job is to find and attract mastery-based agents to the office, protect the culture, and make sure everyone is happy! "






