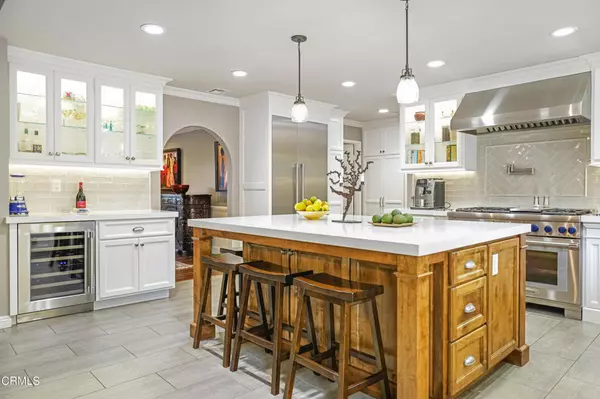$1,879,000
$1,879,000
For more information regarding the value of a property, please contact us for a free consultation.
4 Beds
3 Baths
2,947 SqFt
SOLD DATE : 04/02/2024
Key Details
Sold Price $1,879,000
Property Type Single Family Home
Sub Type Single Family Residence
Listing Status Sold
Purchase Type For Sale
Square Footage 2,947 sqft
Price per Sqft $637
MLS Listing ID V1-22148
Sold Date 04/02/24
Bedrooms 4
Full Baths 3
Construction Status Updated/Remodeled
HOA Y/N No
Year Built 1979
Lot Size 1.000 Acres
Property Description
Nestled in the Santa Rosa Valley, this single story Spanish style gated home sits proudly on over one acre surrounded by lush landscape including over 19 mature avocado trees, as well as Lemon, Grapefruit, Lime and Mandarins. This nearly 3,000 sq ft home has 4bd and 3 ba with an open flowing floor plan. Tastefully reimagined, this home meets all expectations including a gorgeous custom designed kitchen with quartz countertops accented by a subway tile backsplash, huge center island, top of the line appliances, modern lighting. Magic happens from the moment you step into the foyer. A formal dining room, spacious living room with cozy fireplace enhance are just a start. Enter the large family room and gaze out onto the sparkling pool. Secondary bedrooms and baths are generous in size. The Primary is a delight with alder wood built-ins, and plenty of closet space. The primary bath features a large shower with three shower heads, there is a soaking tub, dual sinks, and private commode. Though this home is truly spectacular, the real beauty is in the details you may not notice, such as newer roof, newer top of the line heat & air, newer water heater, newly painted exterior and more. This home is a fabulous home for entertainment. Take full advantage of the California lifestyle with a romantic pool area surrounded by pavers, landscape and an indoor/outdoor entertainment room with granite topped bar & sky lights. There is a three car attached finished garage plus a two car garage with heat, air and stainless steel topped workspace counters! This home is horse zoned, close to trail head, award winning schools and not in a Homeowner's Association!
Location
State CA
County Ventura
Area Vc46 - Cam - Santa Rosa Vly
Rooms
Other Rooms Second Garage, Outbuilding, Shed(s), Storage, Workshop
Interior
Interior Features Breakfast Bar, Breakfast Area, Crown Molding, Separate/Formal Dining Room, Eat-in Kitchen, High Ceilings, Pantry, Quartz Counters, Stone Counters, Storage, All Bedrooms Down, Bedroom on Main Level, Entrance Foyer, Jack and Jill Bath, Main Level Primary, Walk-In Closet(s)
Heating Forced Air
Cooling Central Air
Flooring See Remarks, Tile, Wood
Fireplaces Type Family Room, Free Standing, Gas, Gas Starter, Living Room
Fireplace Yes
Appliance 6 Burner Stove, Built-In Range, Barbecue, Convection Oven, Dishwasher, Exhaust Fan, Electric Range, Free-Standing Range, Gas Cooktop, Gas Oven, Gas Range, Gas Water Heater, Microwave, Refrigerator, Range Hood, Self Cleaning Oven, Water Softener, VentedExhaust Fan
Laundry Washer Hookup, Gas Dryer Hookup, Inside, Laundry Room
Exterior
Exterior Feature Barbecue
Parking Features Door-Multi, Garage, Garage Door Opener, Gated, Heated Garage, Oversized, Paved, RV Potential, RV Access/Parking, Community Structure, See Remarks
Garage Spaces 5.0
Garage Description 5.0
Fence Chain Link, Wrought Iron
Pool Black Bottom, Filtered, Gunite, Gas Heat, Heated, In Ground, Permits, Private, See Remarks
Community Features Biking, Hiking, Horse Trails, Rural, Valley
Utilities Available Natural Gas Available, Other
View Y/N Yes
View Pool
Roof Type Spanish Tile
Porch Concrete, Covered, See Remarks
Attached Garage Yes
Total Parking Spaces 5
Private Pool Yes
Building
Lot Description Back Yard, Desert Front, Drip Irrigation/Bubblers, Front Yard, Horse Property, Sprinklers In Rear, Sprinklers In Front, Landscaped, Ranch, Sprinklers Timer, Street Level, Yard
Story 1
Entry Level One
Foundation Slab
Sewer Septic Tank
Water Public
Architectural Style Spanish
Level or Stories One
Additional Building Second Garage, Outbuilding, Shed(s), Storage, Workshop
Construction Status Updated/Remodeled
Others
Senior Community No
Tax ID 5160150205
Security Features Carbon Monoxide Detector(s),Security Gate,Key Card Entry,Smoke Detector(s)
Acceptable Financing Conventional
Horse Property Yes
Horse Feature Riding Trail
Listing Terms Conventional
Financing Conventional
Special Listing Condition Standard
Read Less Info
Want to know what your home might be worth? Contact us for a FREE valuation!

Our team is ready to help you sell your home for the highest possible price ASAP

Bought with Keith Mathias • KAM Coastal Development, Inc

"My job is to find and attract mastery-based agents to the office, protect the culture, and make sure everyone is happy! "






