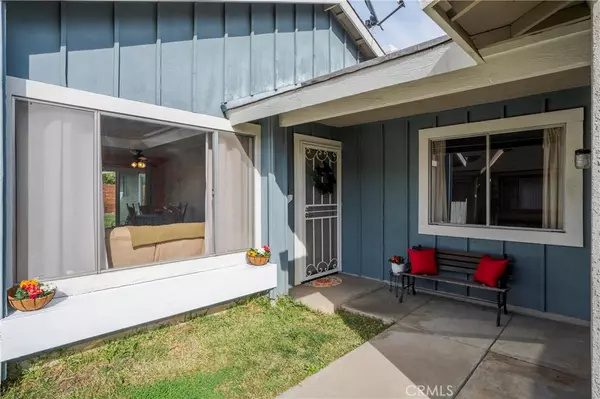$740,000
$750,000
1.3%For more information regarding the value of a property, please contact us for a free consultation.
3 Beds
2 Baths
1,040 SqFt
SOLD DATE : 03/27/2024
Key Details
Sold Price $740,000
Property Type Single Family Home
Sub Type Single Family Residence
Listing Status Sold
Purchase Type For Sale
Square Footage 1,040 sqft
Price per Sqft $711
MLS Listing ID CV24026454
Sold Date 03/27/24
Bedrooms 3
Full Baths 2
Condo Fees $100
Construction Status Updated/Remodeled
HOA Fees $100/mo
HOA Y/N Yes
Year Built 1986
Lot Size 4,721 Sqft
Property Description
Discover tranquility in a quiet La Verne neighborhood with this charming property. The home boasts curb appeal with a semi private front porch and a two car garage. Inside, find gorgeous new vinyl flooring throughout, a cozy living room with a brick fireplace, and a kitchen with new granite countertops, stainless steel appliances, brand new dishwasher (the refrigerator is white) all are included! Remodeled bathrooms showcase stone flooring and modern design. The primary suite features a walk-in shower. The backyard is perfect for hosting with a patio accessed through large sliding glass doors and a spacious grass area. This is an inviting home with a perfect blend of modern upgrades and timeless charm. Newer heat/air & vents. Laundry in garage. Washer & dryer are also included.
Location
State CA
County Los Angeles
Area 684 - La Verne
Zoning LVSP814*
Rooms
Main Level Bedrooms 3
Interior
Interior Features Granite Counters, All Bedrooms Down
Heating Central
Cooling Central Air
Flooring Vinyl
Fireplaces Type Living Room
Fireplace Yes
Appliance Dishwasher, Free-Standing Range, Gas Oven, Gas Range, Gas Water Heater, Refrigerator, Dryer, Washer
Laundry Gas Dryer Hookup, In Garage
Exterior
Parking Features Direct Access, Door-Single, Driveway, Garage Faces Front, Garage, Garage Door Opener
Garage Spaces 2.0
Garage Description 2.0
Fence Wood
Pool None
Community Features Lake, Park
Utilities Available Electricity Connected, Natural Gas Connected, Water Connected
Amenities Available Management, Other
View Y/N Yes
View Peek-A-Boo
Roof Type Shingle
Porch Concrete, Front Porch
Attached Garage Yes
Total Parking Spaces 2
Private Pool No
Building
Lot Description 0-1 Unit/Acre, Back Yard, Cul-De-Sac, Front Yard, Sprinklers In Rear, Sprinklers In Front, Lawn, Sprinkler System
Faces South
Story 1
Entry Level One
Sewer Unknown
Water Public
Architectural Style Traditional
Level or Stories One
New Construction No
Construction Status Updated/Remodeled
Schools
School District Bonita Unified
Others
HOA Name Puddingstone Village
Senior Community No
Tax ID 8382024115
Security Features Carbon Monoxide Detector(s),Smoke Detector(s)
Acceptable Financing Submit
Listing Terms Submit
Financing VA
Special Listing Condition Standard
Read Less Info
Want to know what your home might be worth? Contact us for a FREE valuation!

Our team is ready to help you sell your home for the highest possible price ASAP

Bought with Sean Curts • Pinnacle Estate Properties, Inc.

"My job is to find and attract mastery-based agents to the office, protect the culture, and make sure everyone is happy! "






