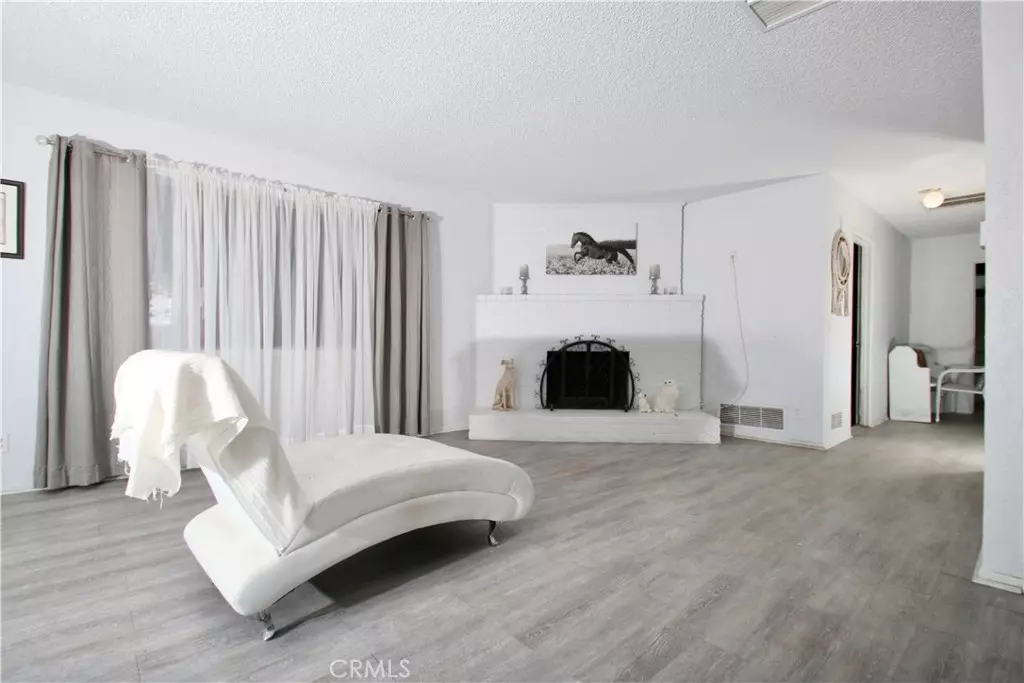$315,000
$350,000
10.0%For more information regarding the value of a property, please contact us for a free consultation.
2 Beds
2 Baths
1,346 SqFt
SOLD DATE : 03/08/2024
Key Details
Sold Price $315,000
Property Type Single Family Home
Sub Type Single Family Residence
Listing Status Sold
Purchase Type For Sale
Square Footage 1,346 sqft
Price per Sqft $234
MLS Listing ID JT23228651
Sold Date 03/08/24
Bedrooms 2
Full Baths 2
HOA Y/N No
Year Built 1991
Lot Size 6.150 Acres
Property Description
Welcome to the serene community of Yucca Mesa, where this 2-bedroom, 2-bath fixer-upper awaits its next chapter. Nestled amidst the rugged beauty of the high desert, this 1346 sq ft home boasts more than just potential - it holds the promise of a lifestyle rooted in authenticity.
Beyond the dusty trails and Joshua trees that define the landscape, Yucca Mesa invites you to explore a quieter pace of life. Picture yourself stargazing on clear desert nights or taking a leisurely stroll under the vast, open skies. This home is more than just walls; it's a canvas awaiting your personal touch, a place where memories are woven into the fabric of its weathered charm.
In this unique corner of the world, the Yucca Mesa community beckons with a sense of camaraderie. Neighbors become friends, and time slows down just enough to savor the simple joys. Consider this property not just a fixer-upper, but a gateway to a lifestyle where the horizon stretches endlessly.
The allure of Yucca Valley is not confined to the four walls of this home. Immerse yourself in the vibrant local culture – perhaps an afternoon spent exploring the eclectic boutiques and galleries that dot the area, or a leisurely drive through the breathtaking Joshua Tree National Park, just a stone's throw away.
Embrace the opportunity to breathe life into this dwelling, to transform it into your personal haven. This isn't just a fixer-upper; it's an invitation to be part of a community and a landscape that embraces imperfection as a testament to character. Yucca Mesa is waiting to welcome you home.
Location
State CA
County San Bernardino
Area Dc571 - Yucca Mesa
Zoning HV/RL
Rooms
Main Level Bedrooms 2
Interior
Interior Features All Bedrooms Down
Heating Central
Cooling Central Air
Fireplaces Type None
Fireplace No
Laundry Inside
Exterior
Garage Spaces 2.0
Garage Description 2.0
Pool None
Community Features Rural
View Y/N Yes
View Desert
Attached Garage Yes
Total Parking Spaces 2
Private Pool No
Building
Lot Description Lot Over 40000 Sqft
Story 1
Entry Level One
Sewer Septic Tank
Water Public
Level or Stories One
New Construction No
Schools
Elementary Schools Yucca Mesa
Middle Schools La Contenta
High Schools Other
School District Morongo Unified
Others
Senior Community No
Tax ID 0598581180000
Acceptable Financing Cash, Cash to New Loan, Conventional, Submit
Listing Terms Cash, Cash to New Loan, Conventional, Submit
Financing Conventional
Special Listing Condition Third Party Approval, Probate Listing
Read Less Info
Want to know what your home might be worth? Contact us for a FREE valuation!

Our team is ready to help you sell your home for the highest possible price ASAP

Bought with Cameron Wortman • BHG Desert Lifestyle Properties

"My job is to find and attract mastery-based agents to the office, protect the culture, and make sure everyone is happy! "






