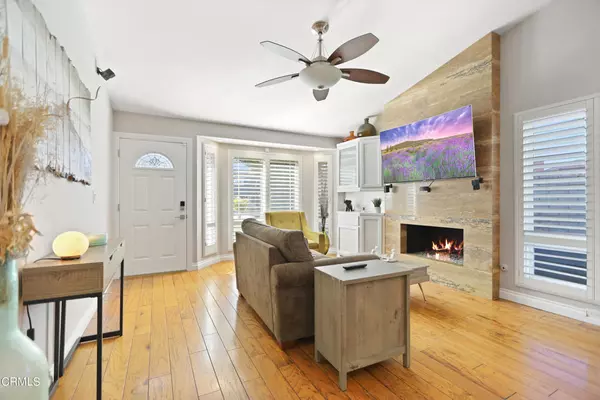$929,000
$929,000
For more information regarding the value of a property, please contact us for a free consultation.
3 Beds
2 Baths
1,201 SqFt
SOLD DATE : 01/22/2024
Key Details
Sold Price $929,000
Property Type Single Family Home
Sub Type Single Family Residence
Listing Status Sold
Purchase Type For Sale
Square Footage 1,201 sqft
Price per Sqft $773
Subdivision Springtree Homes - 276301
MLS Listing ID V1-21410
Sold Date 01/22/24
Bedrooms 3
Full Baths 1
Three Quarter Bath 1
Construction Status Updated/Remodeled
HOA Y/N No
Year Built 1979
Lot Size 8,672 Sqft
Property Description
Welcome to this wonderful single story home located on a large, beautifully landscaped corner lot in the desirable Arneill Ranch neighborhood. The inviting open floor plan begins in the living room which is accented by a gorgeous travertine fireplace and engineered hardwood flooring that continues throughout the home.The gourmet kitchen has Silestone countertops, high end appliances, soft close drawers with pull-outs and much more. Both bathrooms have been tastefully updated. Dual pane windows and wood plantation shutters increase the efficiency and appeal of the home. The kitchen flows outside to an incredible covered patio complete with tile flooring, ceiling fans, skylights, mounted heaters , sun shades and newer jacuzzi. In addition, there's a three car garage, gated RV parking and room for 4 cars in the driveway. Electrical panel has been updated and the home has been recently painted inside and out. This home is a must see, schedule a showing and make it your own.
Location
State CA
County Ventura
Area Vc41 - Camarillo Central
Rooms
Main Level Bedrooms 3
Interior
Interior Features Breakfast Bar, Open Floorplan, Pantry, Quartz Counters, Recessed Lighting, All Bedrooms Down
Heating Central, Forced Air, Natural Gas
Cooling Central Air
Flooring Laminate, Tile
Fireplaces Type Gas, Gas Starter, Living Room
Fireplace Yes
Appliance Dishwasher, Electric Oven, Gas Cooktop, Gas Water Heater, Microwave, Refrigerator, Water To Refrigerator, Warming Drawer
Laundry In Garage
Exterior
Parking Features Concrete, Door-Multi, Driveway, Garage Faces Front, Garage, RV Gated
Garage Spaces 3.0
Garage Description 3.0
Fence Block
Pool None
Community Features Curbs, Street Lights, Sidewalks, Park
Utilities Available Electricity Connected, Natural Gas Connected, Phone Available, Sewer Connected, Water Connected
View Y/N No
View None
Roof Type Composition,Shingle
Porch Covered, Patio, Tile
Attached Garage Yes
Total Parking Spaces 4
Private Pool No
Building
Lot Description Back Yard, Corner Lot, Front Yard, Sprinklers In Rear, Sprinklers In Front, Lawn, Near Park, Sprinkler System
Story 1
Entry Level One
Foundation Slab
Sewer Public Sewer
Water Public
Level or Stories One
New Construction No
Construction Status Updated/Remodeled
Others
Senior Community No
Tax ID 1660263095
Security Features Closed Circuit Camera(s),Carbon Monoxide Detector(s),Smoke Detector(s)
Acceptable Financing Cash, Cash to New Loan, Conventional, FHA
Listing Terms Cash, Cash to New Loan, Conventional, FHA
Financing Cash
Special Listing Condition Standard
Read Less Info
Want to know what your home might be worth? Contact us for a FREE valuation!

Our team is ready to help you sell your home for the highest possible price ASAP

Bought with Tori Dynice • RE/MAX Gold Coast REALTORS

"My job is to find and attract mastery-based agents to the office, protect the culture, and make sure everyone is happy! "






