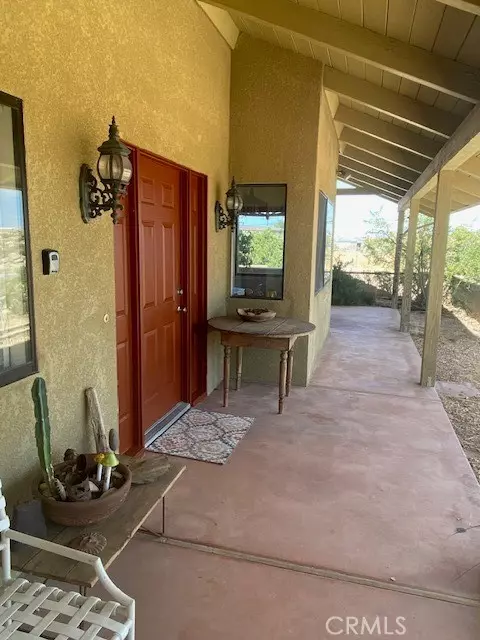$390,900
$390,900
For more information regarding the value of a property, please contact us for a free consultation.
3 Beds
3 Baths
2,033 SqFt
SOLD DATE : 01/17/2024
Key Details
Sold Price $390,900
Property Type Single Family Home
Sub Type Single Family Residence
Listing Status Sold
Purchase Type For Sale
Square Footage 2,033 sqft
Price per Sqft $192
MLS Listing ID NP23223705
Sold Date 01/17/24
Bedrooms 3
Full Baths 2
Half Baths 1
Construction Status Building Permit,Updated/Remodeled
HOA Y/N No
Year Built 1984
Lot Size 2.800 Acres
Property Description
Massave price reduction. All offers considered. This is a high desert gem. It has a million dollar city lights view and is close to 29 Palms Highway and the center of town. It is a beautiful gently sloping lot with massive boulders, eucalyptus, pine, olive and juniper trees and Yucca and Joshua plants. There are two homes and a one room casita on the lot. All have a city lights view of Yucca Valley. It is completely fenced and has two gates, one on Rowell Road for the larger 2 bedroom and 1 ½ bath home and one on Cobalt Road for the smaller 1 bedroom 1 bath unit and the one room casita. The one bedroom home was just painted inside and out and the kitchen, bathroom and bedroom were remodeled with new fixtures and apliances. The 2 bedroom unit has a beautiful open beamed ceiling in the living and dining rooms with the beams going out through the wall to the covered porch and patio. The larger, main home has an oversize 2 car attached garage. There are laundry hookups in both homes. They are all electric homes but the larger unit has a propane hot water heater in the garage. There is a separate driveway for each unit with a lot of room for parking. It is perfect for a vacation or perminent home. You can live in one unit and rent out the other to help with the payments. The property is only a few minutes from the main part of town. Yucca Valley is a growing community with lots of great restaurants and eclectic clothing stores and a variety of other shops. There is also a Home Depot, Walmart, major supermarkets and drug stores in Yucca Valley and a Trauma Center in Joshua tree. It is only a 45 minute drive down the hill to Palm Springs for major shopping and hospitals. 100% financing is available.
Location
State CA
County San Bernardino
Area Dc544 - Rancho Mesa
Zoning 92/6
Rooms
Other Rooms Guest House Detached, Guest House, Outbuilding, Two On A Lot
Main Level Bedrooms 3
Interior
Interior Features Beamed Ceilings, Ceramic Counters, Cathedral Ceiling(s), All Bedrooms Down
Heating Central, Electric, Forced Air, Heat Pump, Wood Stove
Cooling Central Air, Evaporative Cooling, Electric, Heat Pump
Fireplaces Type None
Fireplace No
Appliance Dishwasher, Electric Oven, Electric Range, Propane Water Heater
Laundry Washer Hookup, Electric Dryer Hookup, Inside, Laundry Room
Exterior
Exterior Feature Kennel
Parking Features Door-Multi, Garage, Garage Door Opener, Gated, Metered, On Site, Oversized, Private, RV Access/Parking, One Space, Garage Faces Side, Workshop in Garage
Garage Spaces 2.0
Carport Spaces 1
Garage Description 2.0
Fence Chain Link
Pool None
Community Features Biking, Dog Park, Foothills, Hiking, Near National Forest, Park, Rural
Utilities Available Electricity Connected, Natural Gas Not Available, Propane, Water Connected, Overhead Utilities, Sewer Not Available
View Y/N Yes
View City Lights
Roof Type Clay,Ridge Vents
Accessibility Safe Emergency Egress from Home, Low Pile Carpet, Accessible Doors, Accessible Hallway(s)
Porch Concrete, Covered, Front Porch, Tile
Attached Garage Yes
Total Parking Spaces 10
Private Pool No
Building
Lot Description 2-5 Units/Acre, Corner Lot, Desert Back, Desert Front, Sloped Down, Front Yard, Lot Over 40000 Sqft, Level, Rocks, Sprinklers None, Trees
Faces South
Story 1
Entry Level One
Foundation Permanent, Slab
Sewer None, Septic Tank
Water Public
Architectural Style Spanish
Level or Stories One
Additional Building Guest House Detached, Guest House, Outbuilding, Two On A Lot
New Construction No
Construction Status Building Permit,Updated/Remodeled
Schools
School District Morongo Unified
Others
Senior Community No
Tax ID 0596221470000
Security Features Carbon Monoxide Detector(s),Fire Detection System,Smoke Detector(s)
Acceptable Financing Cash to Existing Loan, Cash to New Loan, Owner May Carry
Listing Terms Cash to Existing Loan, Cash to New Loan, Owner May Carry
Financing Conventional
Special Listing Condition Standard
Read Less Info
Want to know what your home might be worth? Contact us for a FREE valuation!

Our team is ready to help you sell your home for the highest possible price ASAP

Bought with Michel Cicero • Joshua Tree Realty

"My job is to find and attract mastery-based agents to the office, protect the culture, and make sure everyone is happy! "






