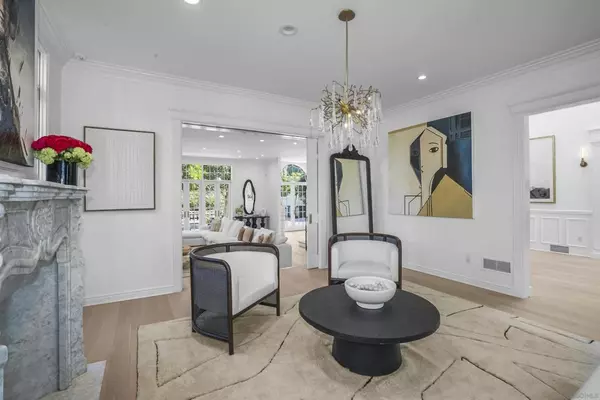$10,350,000
$10,500,000
1.4%For more information regarding the value of a property, please contact us for a free consultation.
5 Beds
5 Baths
5,374 SqFt
SOLD DATE : 12/22/2023
Key Details
Sold Price $10,350,000
Property Type Single Family Home
Sub Type Single Family Residence
Listing Status Sold
Purchase Type For Sale
Square Footage 5,374 sqft
Price per Sqft $1,925
Subdivision Coronado Village
MLS Listing ID 230020874SD
Sold Date 12/22/23
Bedrooms 5
Full Baths 4
Half Baths 1
HOA Y/N No
Year Built 1993
Lot Size 0.393 Acres
Property Description
Completely remodeled in the last 2 years, this Lorton Mitchell built estate and guesthouse are positioned perfectly to enjoy every area of its 17,000+ square foot lot. As you walk inside, you are immediately welcomed by this homes soring ceilings and natural light. Every living area is spacious with large windows that invite you to enjoy the views of the luscious landscaping in every direction you look. This home features: 5 Bedrooms + Den, 4.5 Bathrooms, Granite Countertops, White Oak Flooring throughout Multiple Floor to Ceiling Windows, 3 Brand New AC Units, Crown & Foot Moldings, Solar Panels, Chandelier on Automatic Winch, French Doors lead to the patio with an Outdoor Fireplace, Private Guest House with Full Bathroom, Heated Pool & Spa, Unparalleled Privacy, Multiple Balconies, Skylights all combine to make this one of our Crown Isle's most desired homes in one of our most desired locations! More pictures will be posted shortly.
Location
State CA
County San Diego
Area 92118 - Coronado
Zoning R-1:SINGLE
Rooms
Other Rooms Guest House Detached
Basement Sump Pump
Interior
Interior Features Balcony, Separate/Formal Dining Room, Granite Counters, High Ceilings, Multiple Staircases, Pantry, Stone Counters, Recessed Lighting, Storage, Unfurnished, All Bedrooms Up, Walk-In Closet(s)
Heating Forced Air, Natural Gas
Cooling Central Air
Flooring Wood
Fireplaces Type Gas, Living Room, Primary Bedroom, See Remarks
Fireplace Yes
Appliance Built-In Range, Barbecue, Double Oven, Gas Cooking, Gas Oven
Laundry Electric Dryer Hookup, Gas Dryer Hookup, Inside, Laundry Room
Exterior
Parking Features Concrete, Driveway, Garage Faces Front, Garage, Garage Door Opener, On Site, Off Street, Private
Garage Spaces 1.0
Garage Description 1.0
Fence Partial
Pool Black Bottom, Gas Heat, Heated, In Ground, Private, Solar Heat, Waterfall
Utilities Available Phone Connected, Sewer Connected, Water Connected
View Y/N No
Roof Type Rolled/Hot Mop
Porch Concrete, Patio
Total Parking Spaces 4
Private Pool No
Building
Lot Description Drip Irrigation/Bubblers, Sprinklers In Rear, Sprinklers In Front, Sprinkler System
Story 2
Entry Level Two
Sewer Septic Tank
Water Public
Level or Stories Two
Additional Building Guest House Detached
New Construction No
Others
Senior Community No
Tax ID 5371101100
Security Features Security System,Carbon Monoxide Detector(s),Fire Detection System,Smoke Detector(s)
Acceptable Financing Cash, Conventional, VA Loan
Listing Terms Cash, Conventional, VA Loan
Financing Conventional
Read Less Info
Want to know what your home might be worth? Contact us for a FREE valuation!

Our team is ready to help you sell your home for the highest possible price ASAP

Bought with James Nelson • Coldwell Banker West

"My job is to find and attract mastery-based agents to the office, protect the culture, and make sure everyone is happy! "






