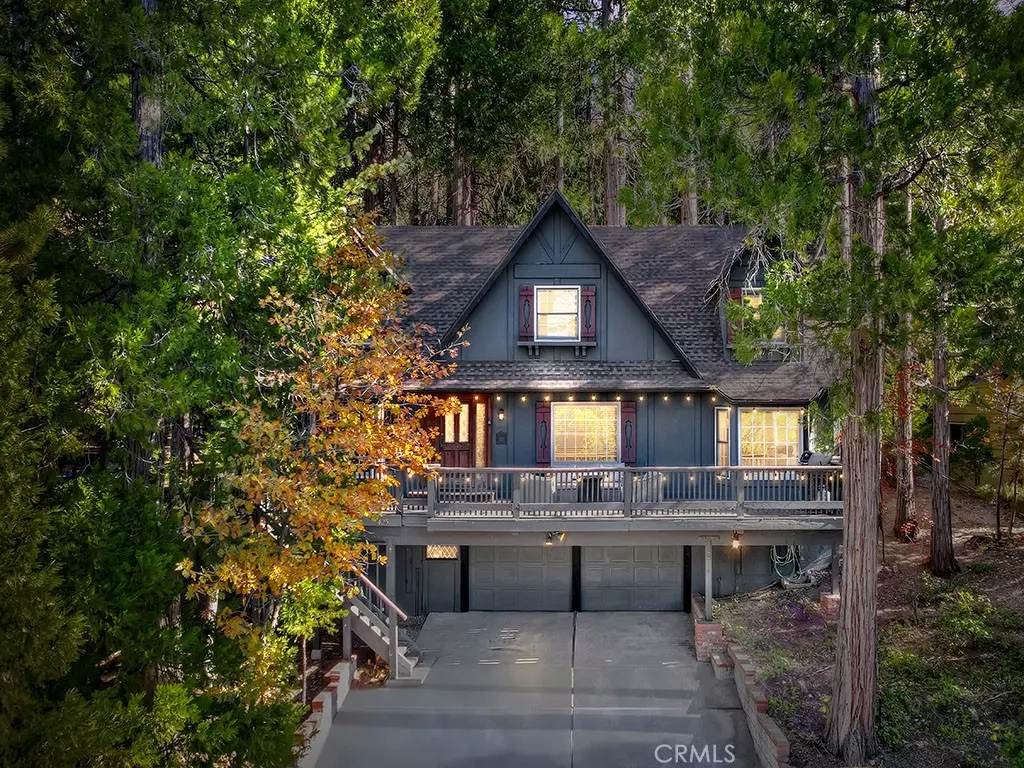$720,000
$725,000
0.7%For more information regarding the value of a property, please contact us for a free consultation.
3 Beds
2 Baths
2,258 SqFt
SOLD DATE : 12/28/2023
Key Details
Sold Price $720,000
Property Type Single Family Home
Sub Type Single Family Residence
Listing Status Sold
Purchase Type For Sale
Square Footage 2,258 sqft
Price per Sqft $318
Subdivision Arrowhead Woods (Awhw)
MLS Listing ID RW23211341
Sold Date 12/28/23
Bedrooms 3
Full Baths 2
HOA Y/N No
Year Built 1981
Lot Size 10,419 Sqft
Property Description
Locked, loaded, and lodge-ready! This rustic retreat, nestled near the scenic golf course and Grass Valley Lake, comes complete with full lake rights and is fully furnished, awaiting its new owners. Throughout the home, enjoy the charming ambiance of tongue-and-groove details, featuring dual living spaces and a master suite on the main level with dual closets, a jet tub, and a walk-in shower. Step into a storybook setting on the main level, where a romantic and cozy atmosphere is complemented by a delightful brick fireplace—perfect for holiday gatherings. The kitchen is a standout, boasting a spacious island, built-in stove top, and glass-faced cabinetry. Vaulted, beamed ceilings adorned with skylights create an airy feel in the warm and inviting entertainment space, which includes a built-in wet bar. With direct access to a two-car garage, a gentle yard, and even a sauna nestled among towering evergreens, this cabin offers a perfect blend of comfort and convenience. Ideal for golf enthusiasts and families alike, the Country Club clubhouse with pool, tennis, pickleball, and park, and lake are just a leisurely stroll away. This cabin exudes a unique charm—time to make your move!
Location
State CA
County San Bernardino
Area 287A - Arrowhead Woods
Zoning LA/RS-14M
Rooms
Main Level Bedrooms 1
Interior
Interior Features Beamed Ceilings, Ceiling Fan(s), Eat-in Kitchen, High Ceilings, Multiple Staircases, Tile Counters, Two Story Ceilings, Wood Product Walls, Loft, Main Level Primary
Heating Central
Cooling None
Flooring Carpet, Tile, Wood
Fireplaces Type Gas, Living Room, Wood Burning
Fireplace Yes
Appliance Double Oven, Dishwasher, Gas Cooktop, Disposal, Microwave, Refrigerator
Laundry Inside, In Garage
Exterior
Parking Features Door-Multi, Direct Access, Driveway, Garage Faces Front, Garage, Paved
Garage Spaces 2.0
Garage Description 2.0
Pool None
Community Features Biking, Dog Park, Foothills, Fishing, Golf, Hiking, Horse Trails, Hunting, Lake, Mountainous, Near National Forest, Park, Preserve/Public Land, Rural, Water Sports
Utilities Available Electricity Connected, Natural Gas Connected, Phone Connected, Sewer Connected, Water Connected
View Y/N Yes
View Hills, Mountain(s), Neighborhood, Trees/Woods
Roof Type Composition
Porch Deck, Wood
Attached Garage Yes
Total Parking Spaces 2
Private Pool No
Building
Lot Description 0-1 Unit/Acre, Sloped Up
Story 3
Entry Level Three Or More
Sewer Public Sewer
Water Public
Architectural Style Mid-Century Modern
Level or Stories Three Or More
New Construction No
Schools
School District Rim Of The World
Others
Senior Community No
Tax ID 0333382210000
Acceptable Financing Submit
Horse Feature Riding Trail
Listing Terms Submit
Financing Cash to Loan
Special Listing Condition Standard
Read Less Info
Want to know what your home might be worth? Contact us for a FREE valuation!

Our team is ready to help you sell your home for the highest possible price ASAP

Bought with VICKY CENTER • WHEELER STEFFEN SOTHEBY'S INTERNATIONAL REALTY

"My job is to find and attract mastery-based agents to the office, protect the culture, and make sure everyone is happy! "






