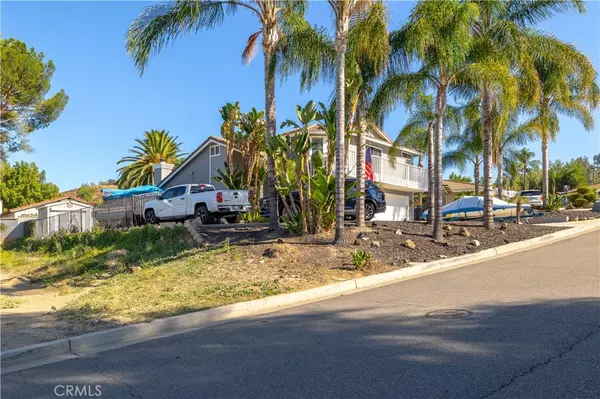$730,000
$759,000
3.8%For more information regarding the value of a property, please contact us for a free consultation.
4 Beds
3 Baths
2,158 SqFt
SOLD DATE : 12/07/2023
Key Details
Sold Price $730,000
Property Type Single Family Home
Sub Type Single Family Residence
Listing Status Sold
Purchase Type For Sale
Square Footage 2,158 sqft
Price per Sqft $338
MLS Listing ID IV23180516
Sold Date 12/07/23
Bedrooms 4
Full Baths 2
Half Baths 1
Condo Fees $328
HOA Fees $328/mo
HOA Y/N Yes
Year Built 1987
Lot Size 8,276 Sqft
Property Description
This residence satisfies all the criteria! If you desire convenient access to your Boat and RV, there's substantial parking space available behind a gated area for your RV, and there's ample room for boat storage, along with a spacious driveway area for additional vehicles. For added peace of mind and cost savings, there's a fully paid-off solar system. If you long for a resort-like living experience, simply step into your expansive backyard, which boasts numerous features to enjoy, including a large in-ground pool and spa (heated with propane), a storage shed, a built-in BBQ kitchen area, and a covered patio top for outdoor dining and entertainment. The backyard is fully enclosed with low-maintenance landscaping both in the front and rear.
This home's floor plan is ideal for families, offering generously sized bedrooms, including four bedrooms and three bathrooms (one bedroom and a recently remodeled bathroom are located on the main floor). Upstairs, you'll find an exceptionally spacious master suite with a retreat/office area, a large walk-in closet, a sizable ceiling fan, and a balcony for enjoying sunsets. The master bathroom is open and features dual vanities. The other two bedrooms are also generously proportioned, and the secondary bathroom has the potential to accommodate a washer and dryer if desired.
The main living area is an open family room with a centrally located wood-burning fireplace, perfect for cozy days and nights. The main level features low-maintenance tile flooring throughout. The kitchen opens up to an expansive dining area, suitable for hosting family gatherings and holiday feasts. The kitchen was remodeled a few years ago and includes a spacious breakfast countertop, a flat-top electric range, stainless steel appliances, a built-in microwave, a dishwasher, and a large kitchen garden window.
Located in Canyon Lake, this property offers a lifestyle filled with recreational activities, such as fishing, water skiing, golfing, camping, club participation, special events, concerts, and access to a newly renovated lodge, restaurant, and bar. This family-friendly community provides limitless opportunities for recreation and enjoyment close to home. Don't miss the chance to view this incredibly charming home and create your own cherished memories here.
Location
State CA
County Riverside
Area 699 - Not Defined
Zoning R1
Rooms
Other Rooms Shed(s)
Main Level Bedrooms 1
Interior
Interior Features Breakfast Bar, Ceiling Fan(s), Separate/Formal Dining Room, Bedroom on Main Level, Primary Suite, Walk-In Closet(s)
Heating Central
Cooling Central Air
Flooring Carpet, Tile
Fireplaces Type Family Room, Wood Burning
Fireplace Yes
Appliance Electric Oven, Electric Range
Laundry In Garage
Exterior
Exterior Feature Barbecue
Parking Features Boat, Concrete, Direct Access, Driveway, Garage Faces Front, Garage, RV Access/Parking
Garage Spaces 2.0
Garage Description 2.0
Fence Chain Link, Wrought Iron
Pool Gunite, Heated, In Ground, Propane Heat, Private, Association
Community Features Biking, Dog Park, Fishing, Golf, Stable(s), Lake, Park, Rural, Storm Drain(s), Water Sports, Gated
Utilities Available Electricity Connected, Natural Gas Not Available, Sewer Connected, Water Connected
Amenities Available Clubhouse, Sport Court, Dog Park, Golf Course, Meeting/Banquet/Party Room, Outdoor Cooking Area, Barbecue, Picnic Area, Pickleball, Pool, Pet Restrictions, Pets Allowed, Recreation Room, Guard, Security, Tennis Court(s)
Waterfront Description Lake Privileges
View Y/N Yes
View Mountain(s)
Roof Type Tile
Porch Concrete, Covered
Attached Garage Yes
Total Parking Spaces 2
Private Pool Yes
Building
Lot Description Back Yard, Front Yard, Landscaped
Story 2
Entry Level Two
Foundation Slab
Sewer Public Sewer
Water Public
Architectural Style Contemporary
Level or Stories Two
Additional Building Shed(s)
New Construction No
Schools
School District Lake Elsinore Unified
Others
HOA Name CLPOA
Senior Community No
Tax ID 355233010
Security Features Carbon Monoxide Detector(s),Gated with Guard,Gated Community,Gated with Attendant,24 Hour Security,Smoke Detector(s)
Acceptable Financing Cash to New Loan
Listing Terms Cash to New Loan
Financing Conventional
Special Listing Condition Standard
Read Less Info
Want to know what your home might be worth? Contact us for a FREE valuation!

Our team is ready to help you sell your home for the highest possible price ASAP

Bought with Tamara Krause • Century 21 Affiliated

"My job is to find and attract mastery-based agents to the office, protect the culture, and make sure everyone is happy! "






