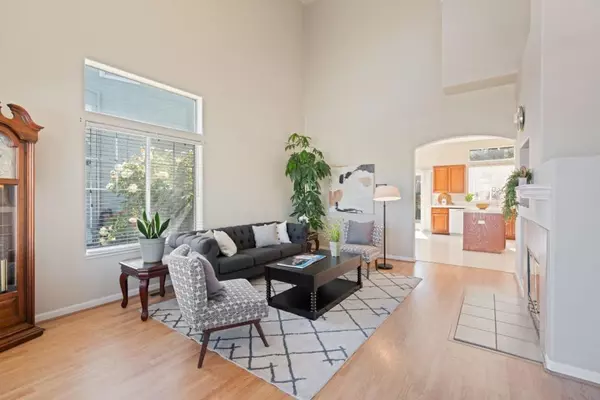$810,000
$799,000
1.4%For more information regarding the value of a property, please contact us for a free consultation.
3 Beds
3 Baths
1,555 SqFt
SOLD DATE : 08/31/2023
Key Details
Sold Price $810,000
Property Type Single Family Home
Sub Type Single Family Residence
Listing Status Sold
Purchase Type For Sale
Square Footage 1,555 sqft
Price per Sqft $520
MLS Listing ID ML81931993
Sold Date 08/31/23
Bedrooms 3
Full Baths 2
Half Baths 1
Condo Fees $29
HOA Fees $29/mo
HOA Y/N Yes
Year Built 1999
Lot Size 4,225 Sqft
Property Description
The curb appeal beckons you into this lovely Watsonville home that combines exceptional comfort and accessibility. The home features a spacious living room with high ceilings and a fireplace, perfect for gatherings. An open-concept layout allows a seamless transition into the kitchen adorned with tile countertops and a generous island. Adjacent to this, a sunlit dining room provides a clear kitchen view, facilitating a smooth cooking and dining experience. The home's primary bedroom faces front of home, is quite with its vaulted ceilings and ensuite, it makes a nice retreat. The two additional bedrooms can serve as guest quarters, a study, or an office. The well-manicured yard and sunny back patio are perfect for relaxation or outdoor entertaining. The 2-car garage provides ample parking and storage. A stone's throw away from shopping, dining, and Hope Drive Park, this Watsonville gem offers a unique blend of urban convenience, embodying the essence of easy living.
Location
State CA
County Santa Cruz
Area 699 - Not Defined
Zoning R
Interior
Heating Forced Air
Cooling None
Flooring Wood
Fireplaces Type Wood Burning
Fireplace Yes
Appliance Dishwasher, Disposal, Gas Oven, Microwave, Refrigerator
Laundry In Garage
Exterior
Garage Spaces 2.0
Garage Description 2.0
Fence Wood
Utilities Available Natural Gas Available
View Y/N No
Roof Type Composition,Shingle
Attached Garage No
Total Parking Spaces 2
Building
Story 2
Foundation Concrete Perimeter, Slab
Sewer Public Sewer
Water Public
New Construction No
Schools
Middle Schools Other
High Schools Other
School District Other
Others
HOA Name Green Valley Highlands
Tax ID 01641134000
Financing Conventional
Special Listing Condition Standard
Read Less Info
Want to know what your home might be worth? Contact us for a FREE valuation!

Our team is ready to help you sell your home for the highest possible price ASAP

Bought with Josh Starbuck • eXp Realty of California Inc

"My job is to find and attract mastery-based agents to the office, protect the culture, and make sure everyone is happy! "






