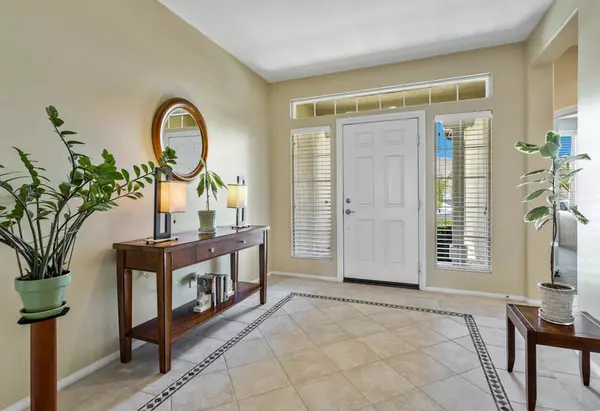$662,000
$669,000
1.0%For more information regarding the value of a property, please contact us for a free consultation.
3 Beds
2 Baths
2,748 SqFt
SOLD DATE : 08/17/2023
Key Details
Sold Price $662,000
Property Type Single Family Home
Sub Type Single Family Residence
Listing Status Sold
Purchase Type For Sale
Square Footage 2,748 sqft
Price per Sqft $240
Subdivision Four Seasons
MLS Listing ID 219097026PS
Sold Date 08/17/23
Bedrooms 3
Full Baths 2
Condo Fees $368
HOA Fees $368/mo
HOA Y/N Yes
Year Built 2005
Lot Size 6,969 Sqft
Property Description
Welcome to 3370 Savanna Trail, a true 55+ lifestyle property in Palm Springs. This pristine Canyon 2 model home is a generous 2,748 square feet with three bedrooms, two bathrooms and a host of upgrades. Upon entering you will immediately notice the porcelain chiseled edge travertine look flooring with granite spotters that are laid diagonally throughout the main living areas of the home. As you begin to tour the home you will sense that this home has been extremely well maintained to the point that you will wonder if anyone lived here. You will hear music piped throughout the home from the built-in speakers in the ceiling, and will notice plantation shutters on almost every window. You will see custom built in-cabinetry on each side of the fireplace with soft-closing doors and cabinets. The kitchen is a cook's dream, with abundant counter space and a glass pantry door. You will be pleased to hear that both HVAC systems, and the hot water heater were recently replaced, Finally, you will notice that the home is squeaky clean and artificial turf highlights the maintenance-free backyard, Four Seasons is an amenity rich community including a fully staffed clubhouse called The Lodge that houses a bistro, game room, billiards, and library. Community pools and spas, fitness center, aerobic room, pickleball, lighted tennis courts and biking/walking trails offer diversity for your fitness needs. Outdoor BBQ area located poolside keeps the party going.
Location
State CA
County Riverside
Area 331 - North End Palm Springs
Interior
Interior Features Breakfast Bar, Breakfast Area, Separate/Formal Dining Room, High Ceilings, Wired for Sound, Primary Suite, Walk-In Pantry
Heating Central
Cooling Central Air, Dual
Flooring Carpet, Stone, Tile
Fireplaces Type Gas, Gas Starter, Living Room
Fireplace Yes
Appliance Dishwasher, Electric Oven, Gas Cooktop, Disposal, Microwave, Self Cleaning Oven, Water To Refrigerator
Laundry Laundry Room
Exterior
Parking Features Driveway, Garage, Garage Door Opener, Side By Side
Garage Spaces 2.0
Garage Description 2.0
Fence Block
Pool Community, In Ground
Community Features Gated, Pool
Utilities Available Cable Available
Amenities Available Clubhouse, Fitness Center, Game Room, Meeting Room, Management, Meeting/Banquet/Party Room, Barbecue, Tennis Court(s)
View Y/N Yes
View Mountain(s)
Attached Garage Yes
Total Parking Spaces 4
Private Pool Yes
Building
Lot Description Drip Irrigation/Bubblers, Planned Unit Development
Story 1
Entry Level One
Level or Stories One
New Construction No
Schools
School District Palm Springs Unified
Others
Senior Community Yes
Tax ID 669620029
Security Features Prewired,Security Gate,Gated Community
Acceptable Financing Cash, Conventional, Submit
Listing Terms Cash, Conventional, Submit
Financing Cash
Special Listing Condition Standard
Read Less Info
Want to know what your home might be worth? Contact us for a FREE valuation!

Our team is ready to help you sell your home for the highest possible price ASAP

Bought with Raquel Gutin-Unger • HomeSmart, Evergreen Realty

"My job is to find and attract mastery-based agents to the office, protect the culture, and make sure everyone is happy! "






