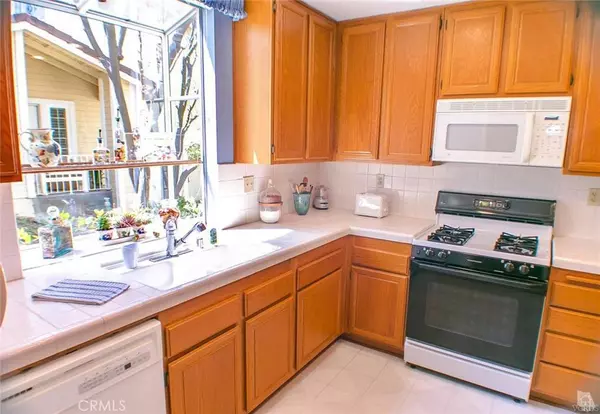$587,000
$585,000
0.3%For more information regarding the value of a property, please contact us for a free consultation.
3 Beds
3 Baths
1,726 SqFt
SOLD DATE : 06/10/2016
Key Details
Sold Price $587,000
Property Type Townhouse
Sub Type Townhouse
Listing Status Sold
Purchase Type For Sale
Square Footage 1,726 sqft
Price per Sqft $340
Subdivision Colony Mhp - 37001
MLS Listing ID 216006202
Sold Date 06/10/16
Bedrooms 3
Full Baths 3
Condo Fees $410
HOA Fees $410/mo
HOA Y/N Yes
Year Built 1987
Lot Size 20.436 Acres
Property Description
Welcome to the Colony, a highly sought after gated community, in Westlake Village. Townhome features 3 bedrooms (3rd bedroom is currently used as a den/office), 3 bathrooms, and is 1,726 sq ft of living space. Newly painted and carpeted, this home is move in ready. Kitchen is nice and bright with a garden window and newly installed recess lighting. Spacious family room with a brick gas fireplace that opens to the dining room. Exit through the sliding doors from the dining room to a private outdoor living space that is enclosed by decorative vinyl fencing. Home features split levels to the bedrooms and direct access to the 2 - car garage. Huge master suite with a sitting and desk area, good-size walk in closet, separate shower stall and soaking tub. Enjoy all of the amenities of living in the Colony with its private pool, spa, and tennis courts. Close to schools, restaurants, shopping, and freeways.
Location
State CA
County Los Angeles
Area Wv - Westlake Village
Zoning WVRPD12U-R3*
Rooms
Other Rooms Tennis Court(s)
Interior
Interior Features Separate/Formal Dining Room, Recessed Lighting, All Bedrooms Up, Primary Suite
Heating Central, Natural Gas
Cooling Central Air
Flooring Carpet
Fireplaces Type Family Room, Gas
Equipment Satellite Dish
Fireplace Yes
Appliance Dishwasher, Disposal, Microwave
Laundry Electric Dryer Hookup, Gas Dryer Hookup, In Garage
Exterior
Parking Features Direct Access, Door-Single, Garage, Guest
Garage Spaces 2.0
Garage Description 2.0
Fence Vinyl
Pool Association, Gas Heat, In Ground
Utilities Available Cable Available
Amenities Available Call for Rules, Tennis Court(s)
Roof Type Tile
Accessibility None
Porch Concrete, Open, Patio
Attached Garage Yes
Total Parking Spaces 2
Private Pool No
Building
Lot Description Sprinkler System
Entry Level Multi/Split
Sewer Public Sewer
Architectural Style Cape Cod
Level or Stories Multi/Split
Additional Building Tennis Court(s)
Others
HOA Name Lorden Management
Senior Community No
Tax ID 2057002222
Acceptable Financing Cash, Cash to Existing Loan, Cash to New Loan, Conventional
Listing Terms Cash, Cash to Existing Loan, Cash to New Loan, Conventional
Financing Cash
Special Listing Condition Standard
Read Less Info
Want to know what your home might be worth? Contact us for a FREE valuation!

Our team is ready to help you sell your home for the highest possible price ASAP

Bought with Aimee McKinley • RE/MAX Infinity

"My job is to find and attract mastery-based agents to the office, protect the culture, and make sure everyone is happy! "






