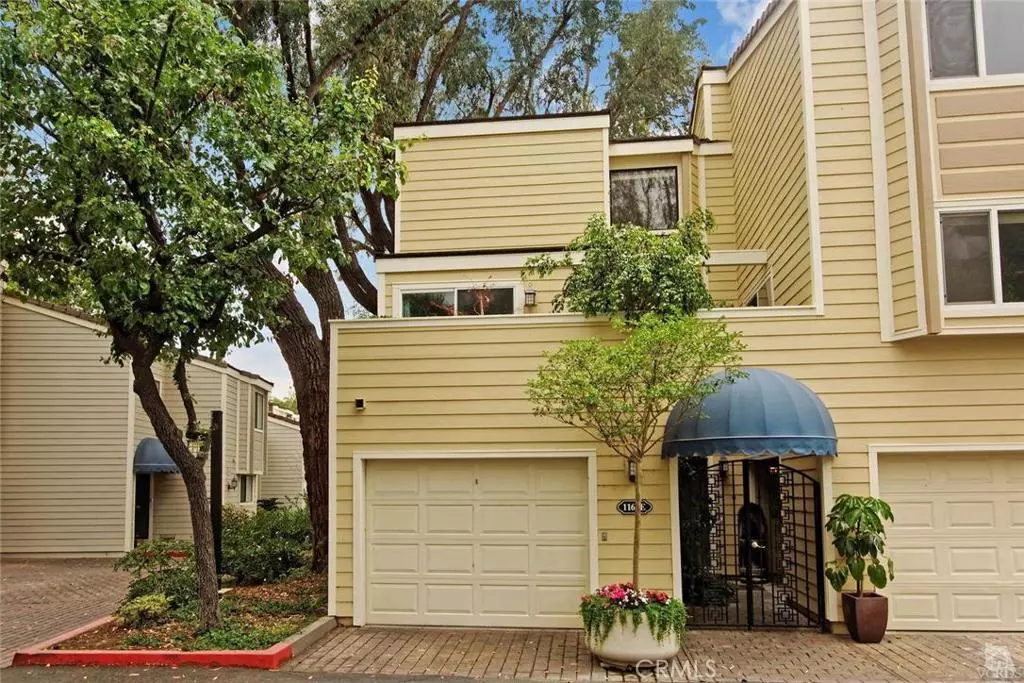$649,000
$649,000
For more information regarding the value of a property, please contact us for a free consultation.
2 Beds
3 Baths
1,904 SqFt
SOLD DATE : 06/28/2016
Key Details
Sold Price $649,000
Property Type Townhouse
Sub Type Townhouse
Listing Status Sold
Purchase Type For Sale
Square Footage 1,904 sqft
Price per Sqft $340
Subdivision 728
MLS Listing ID 216006589
Sold Date 06/28/16
Bedrooms 2
Full Baths 2
Half Baths 1
Condo Fees $575
Construction Status Updated/Remodeled
HOA Fees $575
HOA Y/N Yes
Year Built 1974
Property Description
PRICED TO SELL!! From the moment you enter through the wrought iron gate into the Zen courtyard, this Westlake Bay townhome is warm and welcoming. This is a spacious and beautifully upgraded END UNIT ideally located in the quiet center of Westlake Bay, just a short walk to the lake or to the pool and clubhouse. There are 2 bedrooms, 2.5 baths, living room with stunning fireplace, kitchen with gorgeous granite countertops open to the dining/family room, along with another large room that can be an used as an office, formal dining room or can be converted into a 3rd bedroom. Throughout the home you'll find stunning real, hickory wood flooring, designer paint colors, custom lighting and upgraded windows. The large deck off the living room overlooks a sparkling pond with waterfall - great for entertaining and ambiance. This beautiful tri-level home also includes a separate laundry room, as well as, TWO enclosed, attached garages with extra storage space. The HOA includes water and trash and you'll be within walking distance to shopping and amenities. Westlake Bay is the premier condo complex in Westlake Village!
Location
State CA
County Ventura
Area Wv - Westlake Village
Zoning RPD15U
Interior
Interior Features Granite Counters, High Ceilings, Open Floorplan, Pantry, Atrium, Multiple Primary Suites, Walk-In Closet(s)
Heating Central
Cooling Central Air
Flooring Carpet, Wood
Fireplaces Type Family Room, Gas, See Remarks
Fireplace Yes
Appliance Dishwasher, Disposal, Microwave
Laundry Electric Dryer Hookup, Gas Dryer Hookup, Laundry Room
Exterior
Exterior Feature Boat Slip
Parking Features Driveway, Garage, Garage Door Opener
Garage Spaces 2.0
Garage Description 2.0
Fence Vinyl
Pool Heated, In Ground, Association
Community Features Street Lights
Amenities Available Clubhouse, Dues Paid Monthly, Dock, Maintenance Grounds, Lake or Pond, Outdoor Cooking Area, Playground, Pool, Security, Trash
Waterfront Description Stream
View Y/N Yes
View Creek/Stream
Roof Type Tile
Porch Deck, Open, Patio
Attached Garage Yes
Total Parking Spaces 2
Private Pool Yes
Building
Lot Description Close to Clubhouse, Corner Lot, Greenbelt, Paved, Rectangular Lot, Sprinklers Manual
Entry Level Multi/Split
Level or Stories Multi/Split
Construction Status Updated/Remodeled
Others
HOA Name Community Property Management
Tax ID 6990140085
Security Features Carbon Monoxide Detector(s),Smoke Detector(s)
Acceptable Financing Cash, Conventional, FHA, VA Loan
Listing Terms Cash, Conventional, FHA, VA Loan
Financing Conventional
Special Listing Condition Standard
Read Less Info
Want to know what your home might be worth? Contact us for a FREE valuation!

Our team is ready to help you sell your home for the highest possible price ASAP

Bought with Susan Stone • White House Properties

"My job is to find and attract mastery-based agents to the office, protect the culture, and make sure everyone is happy! "

