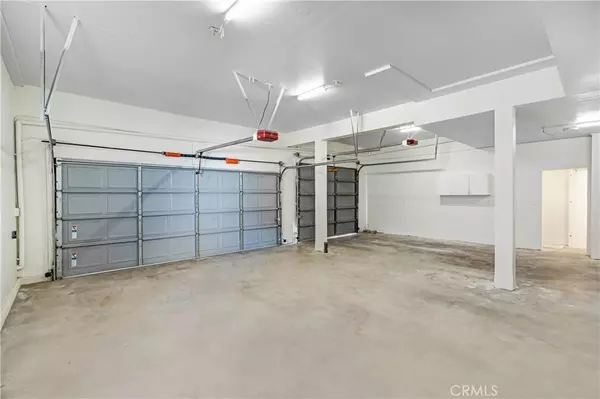$660,000
$660,000
For more information regarding the value of a property, please contact us for a free consultation.
4 Beds
3 Baths
2,198 SqFt
SOLD DATE : 07/14/2023
Key Details
Sold Price $660,000
Property Type Single Family Home
Sub Type Single Family Residence
Listing Status Sold
Purchase Type For Sale
Square Footage 2,198 sqft
Price per Sqft $300
MLS Listing ID SW23101932
Sold Date 07/14/23
Bedrooms 4
Full Baths 2
Condo Fees $313
Construction Status Updated/Remodeled
HOA Fees $313/mo
HOA Y/N Yes
Year Built 1988
Lot Size 8,712 Sqft
Property Description
Single Story Cul-De-Sac Home!! What's your 5-year plan and does this one fit your model? This 5 Room Beauty sits in an Active All Age Community in Southern California. Less than an Hour to Los Angeles, the Beaches in Orange County and Cool Weather in San Diego depending on the time-of-day of course. Just a few miles more and you get to Enjoy Palms Springs!! This Community Features an all-year Water Sports Lake, Fishing, Swimming, Golf, Parks, Beaches, Equestrian Center with Horse Stables, Baseball Field, Bike/Skate/Scooter Track, Campground, Boat Launches, Senior Center, Restaurant, Banquet Hall and Dog Park. The List Just Keeps going!!! There is also a Fire Station within the Community as well as Three 24 hour Gated Entries into the Community. Not to mention Parades, Fireworks Shows, Tribute Concerts and Car Shows-within the Community! This is the One Stop Shop for your New Staycation. Buy a Home and Live the Dream!!! Let's see if this one is a fit!! Approx Garage Sq Ft 800 *NOTE-Non-Stair Access Entry at Side Gate
Location
State CA
County Riverside
Area Srcar - Southwest Riverside County
Zoning R1
Rooms
Main Level Bedrooms 4
Interior
Interior Features Breakfast Bar, Balcony, Ceiling Fan(s), Crown Molding, Granite Counters, Pantry, Recessed Lighting, Storage, All Bedrooms Down, Bedroom on Main Level, Walk-In Pantry
Heating Central
Cooling Central Air
Fireplaces Type Living Room, Wood Burning
Fireplace Yes
Appliance Dishwasher, Electric Range, Electric Water Heater, Disposal
Laundry Laundry Room
Exterior
Parking Features Boat, Concrete, Door-Multi, Direct Access, Driveway, Garage Faces Front, Garage, Oversized, Private, Shared Driveway, See Remarks, Workshop in Garage
Garage Spaces 3.0
Garage Description 3.0
Fence Wood
Pool Community, Association
Community Features Biking, Curbs, Dog Park, Foothills, Golf, Hiking, Horse Trails, Stable(s), Lake, Near National Forest, Park, Preserve/Public Land, Storm Drain(s), Water Sports, Fishing, Gated, Pool
Utilities Available Electricity Connected, Sewer Connected, Water Connected
Amenities Available Controlled Access, Dog Park, Maintenance Grounds, Meeting/Banquet/Party Room, Picnic Area, Playground, Pickleball, Pool, Security, Tennis Court(s)
Waterfront Description Beach Access,Lake Privileges
View Y/N Yes
View City Lights, Hills, Neighborhood, Panoramic
Roof Type Clay
Accessibility Safe Emergency Egress from Home
Porch Covered, Deck, Front Porch, Patio
Attached Garage Yes
Total Parking Spaces 3
Private Pool No
Building
Lot Description Cul-De-Sac, Irregular Lot, Sprinkler System
Story 1
Entry Level One
Sewer Public Sewer
Water Public
Level or Stories One
New Construction No
Construction Status Updated/Remodeled
Schools
School District Lake Elsinore Unified
Others
HOA Name clpoa
Senior Community No
Tax ID 353073009
Security Features Gated with Guard,Gated Community,Gated with Attendant,Key Card Entry
Acceptable Financing Submit
Horse Feature Riding Trail
Listing Terms Submit
Financing Conventional
Special Listing Condition Standard, Trust
Read Less Info
Want to know what your home might be worth? Contact us for a FREE valuation!

Our team is ready to help you sell your home for the highest possible price ASAP

Bought with Paula Smith • Allison James Estates & Homes

"My job is to find and attract mastery-based agents to the office, protect the culture, and make sure everyone is happy! "






