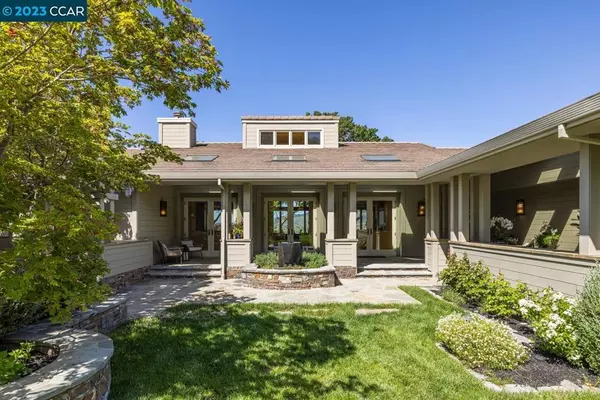$6,000,000
$6,100,000
1.6%For more information regarding the value of a property, please contact us for a free consultation.
4 Beds
5 Baths
4,141 SqFt
SOLD DATE : 06/09/2023
Key Details
Sold Price $6,000,000
Property Type Single Family Home
Sub Type Single Family Residence
Listing Status Sold
Purchase Type For Sale
Square Footage 4,141 sqft
Price per Sqft $1,448
Subdivision Westside Danvill
MLS Listing ID 41026349
Sold Date 06/09/23
Bedrooms 4
Full Baths 3
Half Baths 2
HOA Y/N No
Year Built 2006
Lot Size 9.000 Acres
Property Description
Be among the first to view 580 Highland Drive in the desirable area of Westside Danville. Coming to market for the very first time, this peaceful, private, single-level gated estate has been meticulously designed by architect/author Max Jacobson and masterfully crafted over a 5-year span by R & J Builders. Set across two property parcels totaling approximately 9 acres, the home encompasses four bedrooms, an office and bonus room, three full and two half baths. Inside, large windows capture 360-degree views of beautiful Mount Diablo, Las Trampas Ridge,the Carquinez Straits and beyond. The property's exceptional qualities include handpicked interior finishes, contemporary amenities, thoughtful host-ready spaces, and ultra-private fenced grounds. This is truly a one-of-a-kind private estate. Additionally, 580 Highland Drive’s ample space could easily accommodate an adjacent ADU. This home's top-tier quality and distinct design are evident immediately upon entering. Oversized windows present incredible views from every room. Inside, find vaulted beamed western hemlock wood ceilings, red oak floors, solid wood doors, Italian light fixtures, plus surround sound and custom-programmed lighting throughout. Entertaining is a breeze in the grand room’s main kitchen, and a secondary catering Views: Carquinez
Location
State CA
County Contra Costa
Interior
Interior Features Utility Room
Heating Forced Air
Cooling Central Air
Flooring Wood
Fireplaces Type Family Room, Gas, Gas Starter, Primary Bedroom
Fireplace Yes
Appliance Gas Water Heater, Washer
Exterior
Parking Features Garage, Golf Cart Garage, Garage Door Opener, Guest, RV Access/Parking
Garage Spaces 3.0
Garage Description 3.0
Pool Gunite, Gas Heat, In Ground, Pool Cover
View Hills, Mountain(s), Panoramic
Roof Type Tile
Attached Garage Yes
Private Pool No
Building
Lot Description Back Yard, Front Yard, Garden, Sprinklers In Rear, Sprinklers In Front, Sprinklers Timer, Sprinklers On Side
Story One
Entry Level One
Sewer Private Sewer
Architectural Style Custom
Level or Stories One
Schools
School District San Ramon Valley
Others
Tax ID 208130032,033
Acceptable Financing Conventional
Listing Terms Conventional
Read Less Info
Want to know what your home might be worth? Contact us for a FREE valuation!

Our team is ready to help you sell your home for the highest possible price ASAP

Bought with Mike Carey • Investment Real Estate

"My job is to find and attract mastery-based agents to the office, protect the culture, and make sure everyone is happy! "






