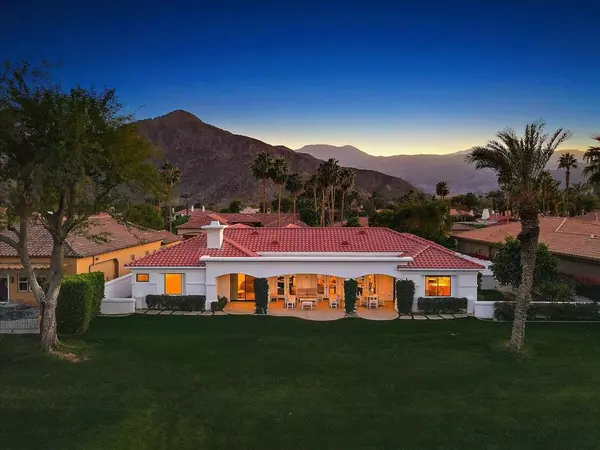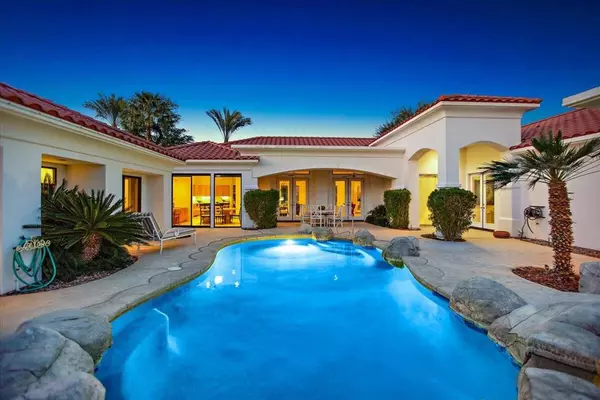$1,600,000
$1,750,000
8.6%For more information regarding the value of a property, please contact us for a free consultation.
4 Beds
5 Baths
3,770 SqFt
SOLD DATE : 04/19/2023
Key Details
Sold Price $1,600,000
Property Type Single Family Home
Sub Type Single Family Residence
Listing Status Sold
Purchase Type For Sale
Square Footage 3,770 sqft
Price per Sqft $424
Subdivision The Citrus
MLS Listing ID 219090748DA
Sold Date 04/19/23
Bedrooms 4
Full Baths 1
Half Baths 1
Three Quarter Bath 3
Condo Fees $402
HOA Fees $402/mo
HOA Y/N Yes
Year Built 1997
Lot Size 0.320 Acres
Property Description
A gem in the heart of the Citrus Country Club, located on the 5th fairways of the Pete Dye Course.This custom home is taking advantage of the South West and North East exposure: The guest bedroom and the double room casita open directly onto the courtyard with its beautiful salt water pool, SPA and fountain. The courtyard has a built-in BBQ and faces South, offering a panoramic view on the Santa Rosa Mountain. You enter the main home through a custom made frosted glass door. The large living room area opens on both sides: the patio on the golf course, and the courtyard. The patio gives you all the shade you need after a long outdoor day in the sun. The gourmet kitchen with its gas cooktop, built-in fridge, centered island is well located between a dining area facing the courtyard and a formal dining room facing the golf course. The primary bedroom has a very large bathroom, with shower and soaking tub, an extra large walk in closet. It faces the golf course. The house has two bedrooms with en-suite bathroom, and your guests will love the double room casita with its Jack and Jill bathroom. The 3 car garage has an epoxy floor and lots of storage cabinets. This amazing home with its perfect layout maximizing the sun exposure and the views is sold partially furnished,
Location
State CA
County Riverside
Area 313 - La Quinta South Of Hwy 111
Rooms
Other Rooms Guest House
Interior
Interior Features Separate/Formal Dining Room, Partially Furnished, Main Level Primary, Primary Suite, Walk-In Closet(s)
Heating Forced Air
Flooring Tile
Fireplace No
Appliance Dishwasher, Freezer, Gas Cooktop, Microwave
Laundry Laundry Room
Exterior
Parking Features Driveway, Garage, Golf Cart Garage, Garage Door Opener
Garage Spaces 3.0
Garage Description 3.0
Pool Electric Heat, In Ground, Private, Salt Water, Waterfall
Community Features Gated
Utilities Available Cable Available
Amenities Available Management, Security, Cable TV
View Y/N Yes
View Golf Course, Mountain(s), Panoramic, Pool
Porch Covered
Attached Garage Yes
Total Parking Spaces 3
Private Pool Yes
Building
Lot Description On Golf Course, Sprinklers Timer, Sprinkler System
Story 1
Entry Level One
Level or Stories One
Additional Building Guest House
New Construction No
Others
Senior Community No
Tax ID 776101016
Security Features Gated Community,24 Hour Security
Acceptable Financing Cash, Cash to New Loan, Conventional
Listing Terms Cash, Cash to New Loan, Conventional
Financing Conventional
Special Listing Condition Standard
Read Less Info
Want to know what your home might be worth? Contact us for a FREE valuation!

Our team is ready to help you sell your home for the highest possible price ASAP

Bought with Craig Chorpenning • Desert Sotheby's Int'l Realty

"My job is to find and attract mastery-based agents to the office, protect the culture, and make sure everyone is happy! "






