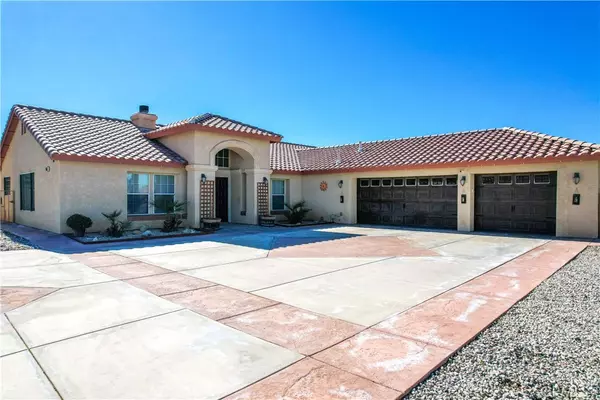$495,000
$475,000
4.2%For more information regarding the value of a property, please contact us for a free consultation.
4 Beds
3 Baths
2,154 SqFt
SOLD DATE : 04/05/2023
Key Details
Sold Price $495,000
Property Type Single Family Home
Sub Type Single Family Residence
Listing Status Sold
Purchase Type For Sale
Square Footage 2,154 sqft
Price per Sqft $229
MLS Listing ID JT23020582
Sold Date 04/05/23
Bedrooms 4
Full Baths 2
Half Baths 1
HOA Y/N No
Year Built 2003
Lot Size 0.252 Acres
Property Description
Gorgeous Home Located In The Sought After Copper Hills Area Of Yucca Valley! Minutes from shopping, dining, and a short drive to the Black Rock Campground you'll find a beautiful, spacious, and charming home that's move in ready! Coming in at 2,154 square feet this 4 bedroom 2.5 bathroom home has it all as well as a massive 3 car attached garage! Pulling up the you know you're in for something special as you get a glimpse of the custom driveway and large front yard tastefully landscaped and featuring mature trees! Walking through the front door you're greeted by a true open floor plan with high ceilings that expand on the already massive square footage. Tasteful tile and wood laminate flooring flow throughout the entryway, den and living room along with a dual sided fireplace pulling it all together. An abundance of natural light flows through the dual pane windows complimenting the open and airy feeling expressed in this unique layout. The large gourmet kitchen opens up to the living room making it perfect for entertaining and comes equipped with a double oven, built-in microwave, built-in range, dishwasher, granite countertops, island, and plenty of cabinets! Each bedroom has plenty of space equipped with ceiling fans and more wood laminate flooring. The full guest bathroom features vanity, tile flooring, bathtub, and shower and the guest half bathroom was well thought out ideal when hosting a gathering. Entering the master suite you're in your domain! This spacious room has high ceilings and the master bathroom is quite large with oversized dual vanity, tile flooring, shower, and jacuzzi/spa bathtub! Stepping into the backyard you'll be blown away! The covered patio is the perfect place to host twilight dinners after showcasing your very own private oasis! Take a dip in the spa/jacuzzi while admiring the uniquely designed private backyard area! Additional features include indoor laundry, Solar System, privacy fencing, HVAC for heating and air conditioning, playhouse, and so much more! Call today before this one is gone!
Location
State CA
County San Bernardino
Area Dc534 - Golden Bee Area
Rooms
Main Level Bedrooms 4
Interior
Heating Central
Cooling Central Air
Fireplaces Type Den, Living Room
Fireplace Yes
Laundry Inside
Exterior
Garage Spaces 3.0
Garage Description 3.0
Pool None
Community Features Rural, Suburban
View Y/N Yes
View Mountain(s), Neighborhood, Panoramic
Attached Garage Yes
Total Parking Spaces 3
Private Pool No
Building
Lot Description Back Yard, Front Yard
Story 1
Entry Level One
Sewer Septic Tank
Water Public
Level or Stories One
New Construction No
Schools
School District Morongo Unified
Others
Senior Community No
Tax ID 0585571280000
Acceptable Financing Cash, Conventional, Contract, FHA, USDA Loan, VA Loan
Listing Terms Cash, Conventional, Contract, FHA, USDA Loan, VA Loan
Financing Conventional
Special Listing Condition Standard
Read Less Info
Want to know what your home might be worth? Contact us for a FREE valuation!

Our team is ready to help you sell your home for the highest possible price ASAP

Bought with Non-Member Agent • Joshua Tree Gateway AOR
"My job is to find and attract mastery-based agents to the office, protect the culture, and make sure everyone is happy! "






