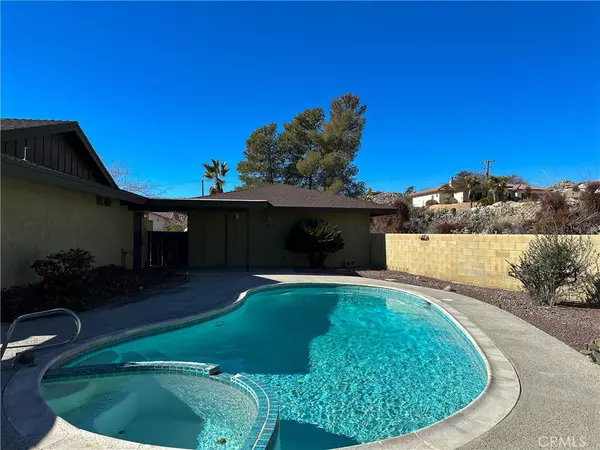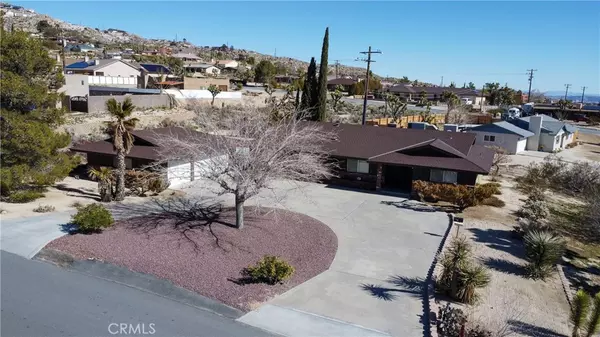$450,000
$525,000
14.3%For more information regarding the value of a property, please contact us for a free consultation.
3 Beds
3 Baths
2,350 SqFt
SOLD DATE : 03/29/2023
Key Details
Sold Price $450,000
Property Type Single Family Home
Sub Type Single Family Residence
Listing Status Sold
Purchase Type For Sale
Square Footage 2,350 sqft
Price per Sqft $191
MLS Listing ID JT23017859
Sold Date 03/29/23
Bedrooms 3
Full Baths 2
Three Quarter Bath 1
HOA Y/N No
Year Built 1976
Lot Size 0.331 Acres
Property Description
Welcome to your dream home in the prestigious Western Hills Estates of Yucca Valley, California. This stunning 3 bedroom, 3 bathroom home offers over 2300 sq. ft. of luxury living space, making it the perfect place for you and your family to call home. The home features a cozy fireplace with a pellet stove, perfect for those chilly nights, as well as a California room off both the master and living room, offering ample space for relaxing and entertaining guests.
The heart of the home is the enormous kitchen, complete with newer appliances and a huge breakfast bar. The dining area is spacious and perfect for hosting family dinners. You will find ample storage throughout the home, especially in the large laundry room. The half bath comes off of the laundry room which can be entered from the swimming pool area. No dripping from bathing suits in the home!
The property also features a 3-car garage and a stunning in-ground pool and spa, making this home the ultimate oasis. The large patio is perfect for hosting barbecues and enjoying the breathtaking desert mountain views and spectacular city lights.
Don't miss out on this once-in-a-lifetime opportunity to own a luxurious home in one of the most prestigious neighborhoods in Yucca Valley.
Location
State CA
County San Bernardino
Area Dc543 - Western Hills Estates
Rooms
Main Level Bedrooms 3
Interior
Interior Features Breakfast Bar, Separate/Formal Dining Room, Solid Surface Counters, All Bedrooms Down, Bedroom on Main Level, Dressing Area, Entrance Foyer, Main Level Primary, Primary Suite, Utility Room
Heating Central, Forced Air, Fireplace(s), Pellet Stove
Cooling Central Air
Flooring Carpet, Laminate
Fireplaces Type Living Room, Pellet Stove, Raised Hearth, Wood Burning
Fireplace Yes
Appliance Double Oven, Dishwasher, Electric Cooktop, Electric Oven, Electric Water Heater, Disposal, Refrigerator, Trash Compactor
Laundry Washer Hookup, Electric Dryer Hookup, Inside, Laundry Room
Exterior
Garage Spaces 3.0
Garage Description 3.0
Pool Fenced, Gunite, In Ground, Private
Community Features Biking, Foothills, Hiking
Utilities Available Cable Available, Electricity Connected, Phone Available, Sewer Connected, Water Connected
View Y/N Yes
View City Lights, Hills, Mountain(s), Neighborhood
Porch Arizona Room, Enclosed, Open, Patio
Attached Garage Yes
Total Parking Spaces 3
Private Pool Yes
Building
Lot Description Back Yard, Corner Lot, Drip Irrigation/Bubblers, Front Yard, Landscaped
Story 1
Entry Level One
Sewer Sewer Tap Paid
Water Public
Level or Stories One
New Construction No
Schools
School District Morongo Unified
Others
Senior Community No
Tax ID 0596151020000
Security Features Carbon Monoxide Detector(s),Smoke Detector(s)
Acceptable Financing Cash, Cash to New Loan, Conventional, FHA, Government Loan
Listing Terms Cash, Cash to New Loan, Conventional, FHA, Government Loan
Financing Conventional
Special Listing Condition Standard, Trust
Read Less Info
Want to know what your home might be worth? Contact us for a FREE valuation!

Our team is ready to help you sell your home for the highest possible price ASAP

Bought with Ann McErlane • The Glen Realty
"My job is to find and attract mastery-based agents to the office, protect the culture, and make sure everyone is happy! "






