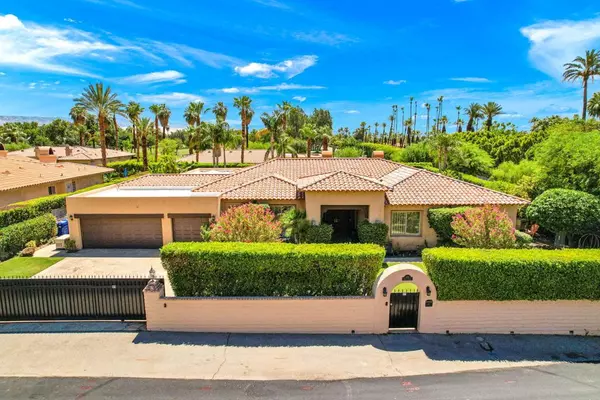$2,100,000
$2,525,000
16.8%For more information regarding the value of a property, please contact us for a free consultation.
4 Beds
5 Baths
3,958 SqFt
SOLD DATE : 01/03/2023
Key Details
Sold Price $2,100,000
Property Type Single Family Home
Sub Type Single Family Residence
Listing Status Sold
Purchase Type For Sale
Square Footage 3,958 sqft
Price per Sqft $530
Subdivision Movie Colony
MLS Listing ID 219081517PS
Sold Date 01/03/23
Bedrooms 4
Full Baths 4
Half Baths 1
HOA Y/N No
Year Built 2000
Lot Size 0.390 Acres
Property Description
SELLER RELOCATION... $675,000 REDUCTION from original price. The very heart of Movie Colony, Hollywood's longtime desert hideaway. In this case, 21st Century construction on fashionable Avenida Palmas. The storied Cary Grant Estate is a few doors down. LOVING this .4 acres hidden behind hedges and walls. Large pool, mountain views, and the comforts of a ''town and country'' style compound. 4BD + 4.5BA, 3,958 SF with high ceilings, timeless finishes, extensive built-ins, and expansive storage for which builder Irv Greene is known. Formal foyer, living, dining, powder room + wet bar. Chef's kitchen opens to a breakfast area + expansive family room. Double doors open to a Primary Suite with fireplace. 2 walk-in closets, split vanities and 2 water closets, walk-in shower, and separate tub. West-facing Junior Ensuite #2 (currently an office) has views and walk-in therapeutic tub. West-facing Junior Ensuite #3 has views as well. Junior Ensuite #4 (currently the housekeeper's wing) is off the kitchen and features direct access to the side yard. Large laundry room with sink shares the same hall. The garage behind a motorized gate holds 3 cars. Proximity to South Palm Canyon shopping + dining, just a short hop away. Desert Regional Medical Center and Ruth Hardy Park are just down the street. Enjoy it all.
Location
State CA
County Riverside
Area 332 - Central Palm Springs
Interior
Interior Features Wet Bar, Breakfast Bar, Built-in Features, Breakfast Area, Tray Ceiling(s), Separate/Formal Dining Room, High Ceilings, Recessed Lighting, Storage, Utility Room, Walk-In Closet(s)
Heating Central
Cooling Central Air
Flooring Tile, Wood
Fireplaces Type Decorative, Gas, Living Room, Primary Bedroom, See Through
Fireplace Yes
Appliance Dishwasher, Disposal, Microwave, Refrigerator, Range Hood, Vented Exhaust Fan
Laundry Laundry Room
Exterior
Parking Features Direct Access, Garage, Garage Door Opener, Side By Side
Garage Spaces 3.0
Garage Description 3.0
Fence Block, Wrought Iron
Pool Gunite
View Y/N Yes
View Mountain(s), Panoramic
Porch Covered
Attached Garage Yes
Total Parking Spaces 3
Private Pool Yes
Building
Lot Description Back Yard, Corner Lot, Drip Irrigation/Bubblers, Front Yard, Lawn, Landscaped, Level, Sprinklers Timer, Sprinkler System
Story 1
Entry Level One
Level or Stories One
New Construction No
Others
Senior Community No
Tax ID 507164004
Security Features Security Gate
Acceptable Financing Cash, Cash to New Loan, Conventional
Listing Terms Cash, Cash to New Loan, Conventional
Financing Cash
Special Listing Condition Standard
Read Less Info
Want to know what your home might be worth? Contact us for a FREE valuation!

Our team is ready to help you sell your home for the highest possible price ASAP

Bought with Lisa Casey • Villa Real Estate
"My job is to find and attract mastery-based agents to the office, protect the culture, and make sure everyone is happy! "






