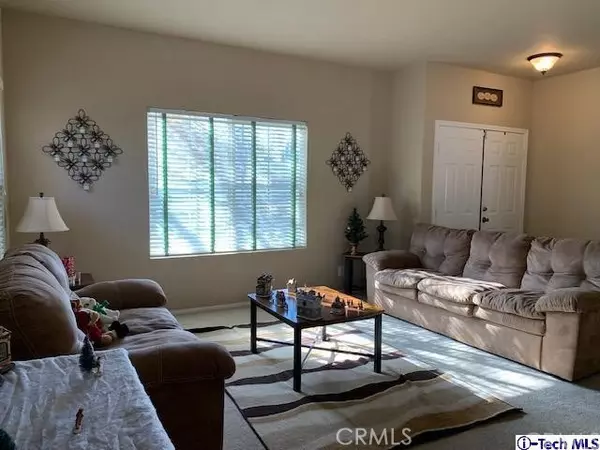$395,000
$388,888
1.6%For more information regarding the value of a property, please contact us for a free consultation.
4 Beds
3 Baths
2,518 SqFt
SOLD DATE : 03/05/2020
Key Details
Sold Price $395,000
Property Type Single Family Home
Sub Type Single Family Residence
Listing Status Sold
Purchase Type For Sale
Square Footage 2,518 sqft
Price per Sqft $156
Subdivision Not Applicable-105
MLS Listing ID 319004610
Sold Date 03/05/20
Bedrooms 4
Full Baths 3
HOA Y/N No
Year Built 2001
Lot Size 8,441 Sqft
Property Description
As you enter via the formal entry of this fabulous two story 4 bedroom, 3 bath home you can appreciate its warmth that makes you feel right at home. Conveniently located near shopping, restaurants & freeway access-this is the one you have been looking for! It features a welcoming formal living room, bright kitchen with an island and plenty of cabinets, an intimate dining room, a family room graced with high ceilings, large windows, an inviting fireplace, a lower level bedroom, lots of alcoves for displaying your art, or decorative items, a full bathroom, a convenient laundry room with sink and access to the back yard. The beautiful curved stairs take you upstairs where you'll find the spacious master bedroom, master bath with dual sinks, shower and tub, two restful bedrooms, PLUS a bright loft! This property also boasts a 3 car garage with access to side yard, a large back yard with room for possible pool, RV parking, a wide driveway and so much more. Don't miss out! See it today!
Location
State CA
County Los Angeles
Area Lac - Lancaster
Zoning LRR7000*
Interior
Interior Features Ceiling Fan(s), Bedroom on Main Level, Loft
Heating Forced Air
Cooling Central Air
Flooring Carpet, Tile
Fireplaces Type Gas, Living Room, Raised Hearth
Fireplace Yes
Appliance Gas Cooking, Disposal, Refrigerator, Dryer, Washer
Laundry Gas Dryer Hookup, Laundry Room
Exterior
Parking Features Door-Multi, Garage, RV Access/Parking
Garage Spaces 3.0
Garage Description 3.0
Fence Block, Wrought Iron
Community Features Street Lights
View Y/N No
Roof Type Tile
Attached Garage Yes
Private Pool No
Building
Lot Description Back Yard, Front Yard, Rectangular Lot, Yard
Entry Level Two
Foundation Slab
Architectural Style Traditional
Level or Stories Two
Others
Tax ID 3129030004
Acceptable Financing Cash, Cash to New Loan
Listing Terms Cash, Cash to New Loan
Financing FHA
Special Listing Condition Standard
Read Less Info
Want to know what your home might be worth? Contact us for a FREE valuation!

Our team is ready to help you sell your home for the highest possible price ASAP

Bought with Angela Scurry-Herrera • Redfin Corporation

"My job is to find and attract mastery-based agents to the office, protect the culture, and make sure everyone is happy! "






