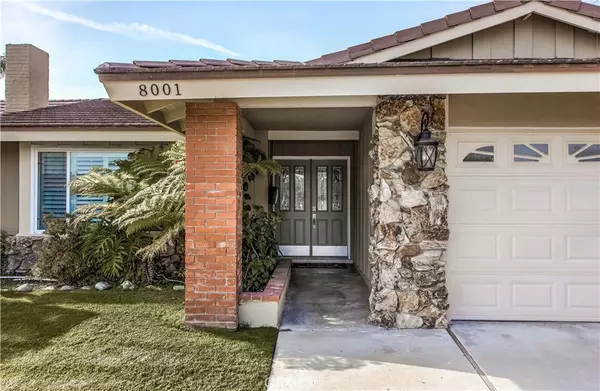$763,500
$765,000
0.2%For more information regarding the value of a property, please contact us for a free consultation.
4 Beds
2 Baths
1,673 SqFt
SOLD DATE : 03/09/2020
Key Details
Sold Price $763,500
Property Type Single Family Home
Sub Type Single Family Residence
Listing Status Sold
Purchase Type For Sale
Square Footage 1,673 sqft
Price per Sqft $456
Subdivision Other (Othr)
MLS Listing ID PW20009579
Sold Date 03/09/20
Bedrooms 4
Full Baths 2
Construction Status Updated/Remodeled,Termite Clearance,Turnkey
HOA Y/N No
Year Built 1965
Lot Size 5,227 Sqft
Property Description
Gorgeous 4 Bedroom, 2 Bath SINGLE story home in a cul-de-sac location! Step through the double door entry to an open floor plan. Kitchen has been upgraded with Quartz counters and back splash, custom cabinetry with pull out shelves, deep pots & pans drawers, stainless steel appliances & pantry. Kitchen Island with seating opens to the family room. Relax by the cozy fireplace in the living room with vaulted ceilings. Master bedroom features dual closets with custom organizers & a slider which leads to the private backyard. Master bathroom has been upgraded with a step in shower with glass shower enclosure, dual sinks with Quartz counter tops, cabinetry, light and sink fixtures. Upgrades include dual pane vinyl windows & sliders, plantation shutters, upgraded A/C, heater & water heater, tile roof, laminate and carpet flooring with new baseboards, recessed lighting, and ceiling fans in every room. A 2 Car attached garage with roll up door completes this turn-key home. Walking distance to schools, shopping and transportation. Your Dream Home is ready for your furniture!
Location
State CA
County Orange
Area 81 - La Palma
Rooms
Main Level Bedrooms 3
Interior
Interior Features Ceiling Fan(s), Cathedral Ceiling(s), Granite Counters, Open Floorplan, Recessed Lighting, All Bedrooms Down
Heating Central, Fireplace(s)
Cooling Central Air
Flooring Carpet, Laminate
Fireplaces Type Living Room, Wood Burning
Equipment Satellite Dish
Fireplace Yes
Appliance Dishwasher, Disposal, Gas Oven, Gas Range, Microwave, Range Hood, Self Cleaning Oven, Water Softener
Laundry In Garage
Exterior
Parking Features Direct Access, Driveway, Garage, Garage Door Opener, Paved
Garage Spaces 2.0
Garage Description 2.0
Fence Block, Wood
Pool None
Community Features Curbs, Gutter(s), Street Lights, Sidewalks
Utilities Available Cable Available, Electricity Connected, Natural Gas Connected, Phone Available, Sewer Connected, Water Connected
View Y/N No
View None
Roof Type Tile
Accessibility No Stairs, Accessible Doors, Accessible Hallway(s)
Porch Concrete
Attached Garage Yes
Total Parking Spaces 2
Private Pool No
Building
Lot Description Cul-De-Sac, Front Yard, Lawn, Landscaped, Sprinkler System
Story 1
Entry Level One
Foundation Slab
Sewer Public Sewer
Water Public
Architectural Style Traditional
Level or Stories One
New Construction No
Construction Status Updated/Remodeled,Termite Clearance,Turnkey
Schools
Elementary Schools Los Coyotes
Middle Schools Walker
High Schools Kennedy
School District Anaheim Union High
Others
Senior Community No
Tax ID 26210130
Security Features Carbon Monoxide Detector(s),Smoke Detector(s)
Acceptable Financing Submit
Listing Terms Submit
Financing Cash to Loan
Special Listing Condition Standard
Read Less Info
Want to know what your home might be worth? Contact us for a FREE valuation!

Our team is ready to help you sell your home for the highest possible price ASAP

Bought with Odai Peri • C-21 Classic Estates

"My job is to find and attract mastery-based agents to the office, protect the culture, and make sure everyone is happy! "






