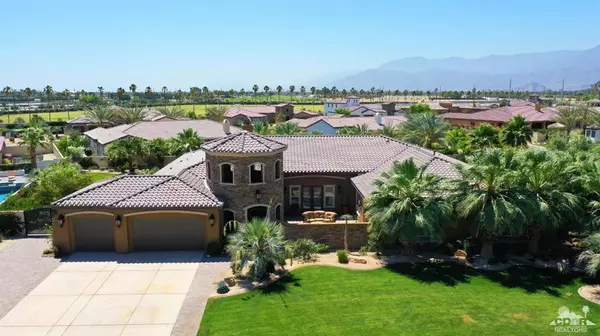$1,200,000
$1,249,000
3.9%For more information regarding the value of a property, please contact us for a free consultation.
5 Beds
6 Baths
5,200 SqFt
SOLD DATE : 03/17/2020
Key Details
Sold Price $1,200,000
Property Type Single Family Home
Sub Type Single Family Residence
Listing Status Sold
Purchase Type For Sale
Square Footage 5,200 sqft
Price per Sqft $230
Subdivision Madison Estates
MLS Listing ID 219033821DA
Sold Date 03/17/20
Bedrooms 5
Full Baths 5
Half Baths 1
Condo Fees $166
HOA Fees $166/mo
HOA Y/N Yes
Year Built 2015
Lot Size 0.600 Acres
Property Description
Five lux ensuite bedrooms including huge attached casita. Six bathrooms counting guest half bath. Pictures are worth a thousand words! No expense has been spared on the upgrades...inside and out...on this home...better than new! The outdoor entertaining is incredible with custom pool/spa; built in BBQ kitchen and outdoor dining. Bi-fold doors open great room to entire outdoor entertaining. Great room features a huge built in television and sound system. If you have a lot of family or friends or just like to live large this is the home for you! Over half an acre of custom landscaping. Three car air conditioned garage. Formal dining. An extra private patio. Plus there is a stunning South mountain view from the pool area. And all of this within walking distance of the Polo Grounds. Minutes from Old Town, big box stores, grocery, etc. Interior lot...no traffic noise. The list goes on. If quality is important to you...this is the house.
Location
State CA
County Riverside
Area 314 - Indio South Of East Valley
Interior
Interior Features Breakfast Bar, Built-in Features, Crown Molding, Separate/Formal Dining Room, High Ceilings, Open Floorplan, Wired for Sound, Multiple Primary Suites, Utility Room, Walk-In Pantry, Walk-In Closet(s)
Heating Central, Forced Air, Natural Gas
Cooling Central Air
Flooring Carpet, Tile
Fireplaces Type Gas, Great Room, See Through
Equipment Satellite Dish
Fireplace Yes
Appliance Dishwasher, Electric Cooking, Electric Oven, Freezer, Gas Cooking, Gas Cooktop, Disposal, Microwave, Range Hood, Vented Exhaust Fan, Water Heater
Laundry Laundry Room
Exterior
Parking Features Driveway
Garage Spaces 3.0
Garage Description 3.0
Fence Stucco Wall
Pool Electric Heat, In Ground, Pebble
Community Features Gated
Amenities Available Controlled Access
View Y/N Yes
View Mountain(s)
Roof Type Tile
Porch Concrete, Stone
Attached Garage Yes
Total Parking Spaces 12
Private Pool Yes
Building
Lot Description Corner Lot, Drip Irrigation/Bubblers, Paved, Sprinklers Timer, Sprinkler System
Story 1
Foundation Slab
Architectural Style Traditional
New Construction No
Others
HOA Name Madison Estates HOA
Senior Community No
Tax ID 616481041
Security Features Fire Detection System,Gated Community,Smoke Detector(s)
Acceptable Financing Cash to New Loan
Listing Terms Cash to New Loan
Financing Cash
Special Listing Condition Standard
Read Less Info
Want to know what your home might be worth? Contact us for a FREE valuation!

Our team is ready to help you sell your home for the highest possible price ASAP

Bought with Craig Conley • Bennion Deville Homes

"My job is to find and attract mastery-based agents to the office, protect the culture, and make sure everyone is happy! "






