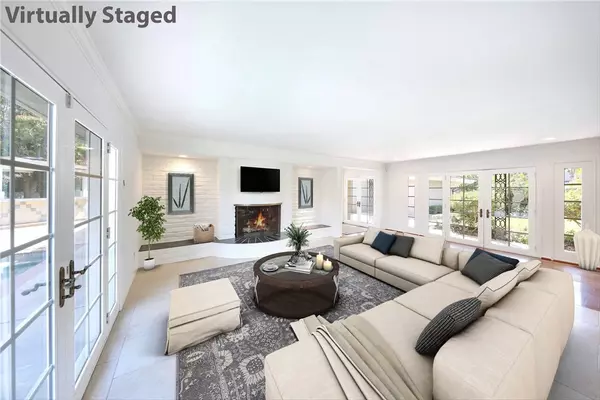$1,720,000
$1,795,000
4.2%For more information regarding the value of a property, please contact us for a free consultation.
4 Beds
3 Baths
2,624 SqFt
SOLD DATE : 06/30/2020
Key Details
Sold Price $1,720,000
Property Type Single Family Home
Sub Type Single Family Residence
Listing Status Sold
Purchase Type For Sale
Square Footage 2,624 sqft
Price per Sqft $655
Subdivision Bonnie Bay Highland Homes (Ubhh)
MLS Listing ID NP20024559
Sold Date 06/30/20
Bedrooms 4
Full Baths 3
HOA Y/N No
Year Built 1962
Lot Size 9,583 Sqft
Property Description
Located on a lovely wide street near the Newport Back Bay, this single level home offers privacy and great location. Situated on an oversized lot of almost 9500 square feet, with 4 bedrooms, 3 bathrooms, 3 car attached garage, kitchen with granite counters, dining room, spacious family room and living room each with fireplace. Great layout offering function and privacy, the left wing has a Master bedroom suite and 2 bedrooms and full bath, the right wing has 4th bdrm (or office) full bath and laundry room. Light and sunny gated private courtyard leads to entry area with wall of french doors. Tranquil backyard with solar heated swimming pool/spa, built-in BBQ and bar area. Large mature trees including a beautiful Magnolia in front and citrus trees in back. The home is ideally located near top rated schools, world-class beaches, shopping, restaurants and transportation.
Location
State CA
County Orange
Area N7 - West Bay - Santa Ana Heights
Rooms
Main Level Bedrooms 4
Interior
Interior Features All Bedrooms Down, Main Level Master
Heating Central
Cooling Central Air
Fireplaces Type Family Room, Gas Starter, Living Room
Fireplace Yes
Appliance 6 Burner Stove, Double Oven, Gas Cooktop, Refrigerator
Laundry Inside
Exterior
Parking Features Door-Multi, Direct Access, Garage
Garage Spaces 3.0
Garage Description 3.0
Pool Heated, Private, Solar Heat
Community Features Sidewalks
Utilities Available Electricity Connected, Natural Gas Connected, Phone Connected, Sewer Connected
View Y/N Yes
View Neighborhood
Accessibility No Stairs
Porch Concrete
Attached Garage Yes
Total Parking Spaces 6
Private Pool Yes
Building
Lot Description Level, Ranch, Sprinkler System, Yard
Story 1
Entry Level One
Sewer Public Sewer
Water Public
Architectural Style Custom, Ranch
Level or Stories One
New Construction No
Schools
School District Newport Mesa Unified
Others
Senior Community No
Tax ID 42601202
Acceptable Financing Cash, Cash to New Loan, Conventional
Green/Energy Cert Solar
Listing Terms Cash, Cash to New Loan, Conventional
Financing Conventional
Special Listing Condition Standard, Trust
Read Less Info
Want to know what your home might be worth? Contact us for a FREE valuation!

Our team is ready to help you sell your home for the highest possible price ASAP

Bought with Lara Langford • Surterre Properties Inc.

"My job is to find and attract mastery-based agents to the office, protect the culture, and make sure everyone is happy! "






