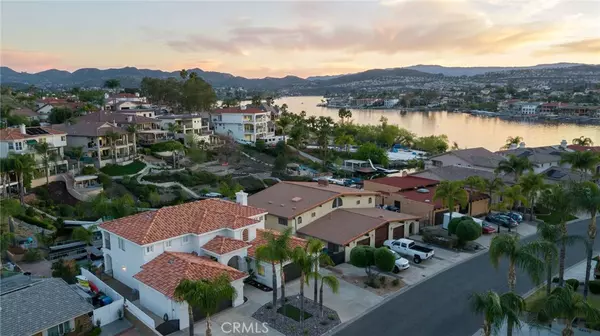$1,165,000
$1,165,000
For more information regarding the value of a property, please contact us for a free consultation.
3 Beds
4 Baths
2,630 SqFt
SOLD DATE : 09/23/2022
Key Details
Sold Price $1,165,000
Property Type Single Family Home
Sub Type Single Family Residence
Listing Status Sold
Purchase Type For Sale
Square Footage 2,630 sqft
Price per Sqft $442
MLS Listing ID IG22057642
Sold Date 09/23/22
Bedrooms 3
Full Baths 2
Half Baths 1
Three Quarter Bath 1
Condo Fees $303
Construction Status Termite Clearance,Turnkey
HOA Fees $303/mo
HOA Y/N Yes
Year Built 2000
Lot Size 6,969 Sqft
Property Description
Want the Opportunity of a Lifetime! LOCATION - LOCATION - WATERFRONT property located in Southern California's Premier, Gated Community of Canyon Lake. Custom Built with enhanced details for Lakefront Living, this 3 Bed, 4 Bath, 2630 sq ft home is located in one of Canyon Lake's most sought after coves. Enjoy Picturesque VIEWS of the Main Lake & Cove from almost every room! This home also features TWO 2-Car, Extra Wide & Deep GARAGES with Storage Cabinets and Work Areas! A rare find to house your vehicles, toys, and projects you have for your enjoyment.
This home boasts a stunning, formal entry through gorgeous lead glass double doors. Once inside, notice the spacious, open floor plan with high ceilings, beautiful arched details everywhere, and multiple large windows & sliding doors. The kitchen, with large walk in pantry, island & breakfast counter, is open to the inviting family room with a beautiful, raised fireplace. Perfect for entertaining or family gatherings. Walk outside onto a tranquil, covered, terraced patio that stretches the full length of the home. Relax in your above ground spa, as you take in the views, or take the steps down to the lower patio to picnic at the umbrellaed table. Launch your boat from your private dock to enjoy the pleasures of the lake. So many options for you and your family to choose from! As you come back inside, climb stairs with a beautiful wrought iron stair railing to the second floor. Upstairs, walk out onto the fully covered, overside balcony from any room and enjoy more spectacular views. The large primary bedroom & bathroom has a walk in closet, roomy bathroom counter-top with double sinks & vanity area, a separate shower and large oval tub. Upstairs is also an oversize bonus room, and a good sized bedroom & full bathroom. Other additional amenities that make this home special are: main floor bedroom & bathroom w/shower, beautiful 18" ceramic tile flooring, large downstairs eating area, downstairs laundry room with cabinets & utility sink, mirrored closed doors, ceiling fans, recessed lighting, and custom drought resistant landscaping w/drip system. In addition, enjoy all the wonderful amenities and activities that the Canyon Lake Community offers: golf courses, camping, beaches, playgrounds, restaurants, tennis, pickleball, picnic areas, hiking trails, the equestrian center and much more. Make an appointment to come see it today. Click on OUR VIDEO , this home is beautiful!
Location
State CA
County Riverside
Area Srcar - Southwest Riverside County
Zoning R1
Rooms
Other Rooms Second Garage
Main Level Bedrooms 1
Interior
Interior Features Breakfast Bar, Balcony, Ceiling Fan(s), Cathedral Ceiling(s), Central Vacuum, High Ceilings, Living Room Deck Attached, Open Floorplan, Pantry, Recessed Lighting, Storage, Tile Counters, Wired for Sound, Bedroom on Main Level, Walk-In Pantry, Walk-In Closet(s)
Heating Central, Fireplace(s)
Cooling Central Air, Dual
Flooring Carpet, Tile
Fireplaces Type Family Room, Wood Burning
Fireplace Yes
Appliance Double Oven, Dishwasher, Electric Cooktop, Electric Oven, Electric Water Heater, Disposal, Microwave, Refrigerator, Self Cleaning Oven, Water Softener, Water To Refrigerator
Laundry Washer Hookup, Electric Dryer Hookup, Inside, Laundry Room
Exterior
Exterior Feature Boat Slip, Dock, Lighting, Rain Gutters
Parking Features Boat, Concrete, Door-Multi, Direct Access, Driveway Level, Driveway, Garage Faces Front, Garage, Garage Door Opener, Off Street, Oversized, Private, Side By Side, Storage, Workshop in Garage
Garage Spaces 4.0
Garage Description 4.0
Fence Vinyl, Wrought Iron
Pool Community, Fenced, Filtered, Heated, In Ground, Lap, Association
Community Features Biking, Curbs, Dog Park, Foothills, Golf, Gutter(s), Hiking, Horse Trails, Stable(s), Lake, Park, Storm Drain(s), Suburban, Water Sports, Fishing, Gated, Pool
Utilities Available Cable Available, Electricity Connected, Natural Gas Not Available, Phone Available, Sewer Connected, Water Connected
Amenities Available Clubhouse, Controlled Access, Sport Court, Dock, Dog Park, Golf Course, Horse Trails, Meeting Room, Meeting/Banquet/Party Room, Outdoor Cooking Area, Barbecue, Picnic Area, Playground, Pickleball, Pool, Recreation Room, RV Parking, Guard, Security, Storage, Tennis Court(s)
Waterfront Description Dock Access,Lake,Lake Front,Lake Privileges
View Y/N Yes
View Hills, Lake, Neighborhood
Roof Type Concrete,Spanish Tile
Porch Concrete, Covered, Open, Patio, Terrace
Attached Garage Yes
Total Parking Spaces 4
Private Pool No
Building
Lot Description 0-1 Unit/Acre, Back Yard, Close to Clubhouse, Desert Back, Desert Front, Drip Irrigation/Bubblers, Sloped Down, Front Yard, Sprinklers In Rear, Sprinklers In Front, Landscaped, Rocks, Sprinklers Timer, Sprinkler System, Street Level
Faces North
Story 2
Entry Level Two
Foundation Permanent, Slab
Sewer Public Sewer
Water Public
Architectural Style Custom, Mediterranean
Level or Stories Two
Additional Building Second Garage
New Construction No
Construction Status Termite Clearance,Turnkey
Schools
Elementary Schools Tuscany Hills
Middle Schools Canyon Lake
High Schools Temescal Canyon
School District Lake Elsinore Unified
Others
HOA Name Canyon Lake Property Owners Association
Senior Community No
Tax ID 353163001
Security Features Carbon Monoxide Detector(s),Gated with Guard,Gated Community,Gated with Attendant,24 Hour Security,Smoke Detector(s)
Acceptable Financing Cash, Cash to New Loan, Conventional, 1031 Exchange, Submit
Horse Feature Riding Trail
Listing Terms Cash, Cash to New Loan, Conventional, 1031 Exchange, Submit
Financing Conventional
Special Listing Condition Standard
Read Less Info
Want to know what your home might be worth? Contact us for a FREE valuation!

Our team is ready to help you sell your home for the highest possible price ASAP

Bought with Tami Hutchinson • BHHS CA Properties
"My job is to find and attract mastery-based agents to the office, protect the culture, and make sure everyone is happy! "






