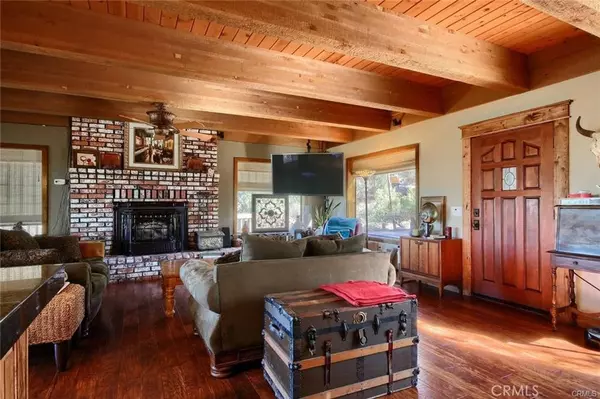$435,000
$435,000
For more information regarding the value of a property, please contact us for a free consultation.
3 Beds
2 Baths
2,400 SqFt
SOLD DATE : 09/22/2022
Key Details
Sold Price $435,000
Property Type Single Family Home
Sub Type Single Family Residence
Listing Status Sold
Purchase Type For Sale
Square Footage 2,400 sqft
Price per Sqft $181
MLS Listing ID FR22119299
Sold Date 09/22/22
Bedrooms 3
Full Baths 2
Condo Fees $145
Construction Status Turnkey
HOA Fees $145/mo
HOA Y/N Yes
Year Built 1978
Lot Size 1.070 Acres
Property Description
Beautiful 2400+/- sq. ft. home featuring hand scraped engineered hickory flooring downstairs & hickory hardwood upstairs. The kitchen features Travertine flooring, custom hickory cabinets & refrigerator facing, granite counters, induction stove & LED lighting. Custom hickory window & door frames. Roomy open floor plan with gorgeous mountain views from kitchen & living room. High end Quadra Fire, Mt Vernon Pellet Stove insert for those winter nights & an additional classic style propane stove. Beautiful exposed beams & knotty pine ceilings throughout. Spacious master bedroom features amazing mountain views & a cute private deck. Master bath features custom hickory shelving & a large beautiful shower. Metal roof on both the home & detached garage/shop. Extensive recent deck work front and back. Central heat & air with an additional highly efficient Breezeair Direct Drive evaporative cooling system with ducting. Newish Pella doors & windows. Overall a lot of attention to detail & care has gone into making this a wonderfully unique & tastefully upgraded home. Yosemite Lakes Park amenities include golf, equestrian, shopping, restaurants, fishing, hiking, swimming & parks.
An appliance credit is available depending on the offer.
Location
State CA
County Madera
Zoning RMS
Rooms
Main Level Bedrooms 2
Interior
Interior Features Beamed Ceilings, Breakfast Bar, Ceiling Fan(s), Granite Counters, Open Floorplan
Heating Central
Cooling Central Air
Flooring Laminate, Tile, Wood
Fireplaces Type Living Room, Pellet Stove, Propane
Fireplace Yes
Appliance Dishwasher, Electric Cooktop
Laundry Laundry Room
Exterior
Parking Features Door-Multi, Driveway Up Slope From Street, Garage, Oversized
Garage Spaces 2.0
Garage Description 2.0
Fence None
Pool Association
Community Features Biking, Foothills, Fishing, Golf, Hiking, Horse Trails, Stable(s), Lake, Park, Rural
Utilities Available Cable Available, Electricity Connected, Propane, Phone Available, Water Connected
Amenities Available Call for Rules, Clubhouse, Fire Pit, Golf Course, Horse Trail(s), Management, Meeting/Banquet/Party Room, Outdoor Cooking Area, Barbecue, Picnic Area, Playground, Pool, Spa/Hot Tub, Security, Storage, Tennis Court(s), Trail(s)
View Y/N Yes
View Hills
Roof Type Metal
Accessibility Safe Emergency Egress from Home
Porch Covered, Deck, Wood
Attached Garage No
Total Parking Spaces 2
Private Pool No
Building
Lot Description 0-1 Unit/Acre, Cul-De-Sac
Story 2
Entry Level Two
Foundation Raised
Sewer Aerobic Septic
Water Public, Private, Shared Well
Architectural Style Traditional
Level or Stories Two
New Construction No
Construction Status Turnkey
Schools
School District Yosemite Unified
Others
HOA Name YLOA
Senior Community No
Tax ID 093120013
Security Features Carbon Monoxide Detector(s),24 Hour Security,Smoke Detector(s)
Acceptable Financing Cash, Conventional, Cal Vet Loan, Government Loan
Horse Feature Riding Trail
Listing Terms Cash, Conventional, Cal Vet Loan, Government Loan
Financing FHA
Special Listing Condition Standard
Read Less Info
Want to know what your home might be worth? Contact us for a FREE valuation!

Our team is ready to help you sell your home for the highest possible price ASAP

Bought with General NONMEMBER • NONMEMBER MRML

"My job is to find and attract mastery-based agents to the office, protect the culture, and make sure everyone is happy! "






