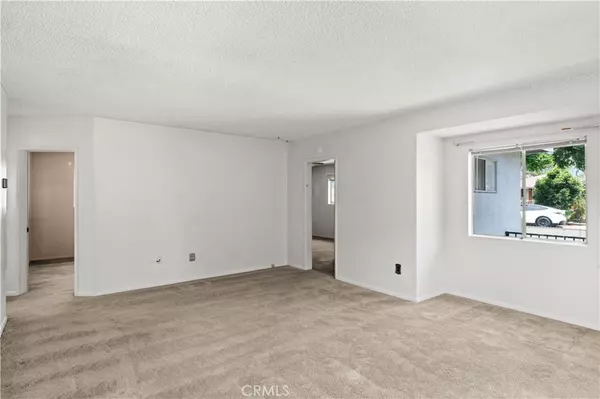$700,000
$695,000
0.7%For more information regarding the value of a property, please contact us for a free consultation.
3 Beds
2 Baths
1,460 SqFt
SOLD DATE : 09/22/2022
Key Details
Sold Price $700,000
Property Type Single Family Home
Sub Type Single Family Residence
Listing Status Sold
Purchase Type For Sale
Square Footage 1,460 sqft
Price per Sqft $479
Subdivision North Long Beach (Nlb)
MLS Listing ID PW22181538
Sold Date 09/22/22
Bedrooms 3
Full Baths 2
HOA Y/N No
Year Built 1956
Lot Size 5,327 Sqft
Property Description
Located on a quaint, tree-lined street in North Long Beach, this home has immense potential in the right hands. With its welcoming floorplan, you'll be charmed by this three-bedroom California ranch-style home tucked away in a family-friendly neighborhood. All three bedrooms are well-sized, and the master offers a 3/4 on-suite bathroom and ample storage. This home has a great layout with a spacious living room and family room with a built-in brick fireplace leading to a covered patio providing plenty of shade. The kitchen is U-shaped and includes an island for extra surface space and storage. The home has a sizeable backyard with two well-constructed storage sheds. Access to the two-car garage is available through the alley and backyard. This well-sized home near three freeways has been well cared for over the years. It offers a unique opportunity for any buyer willing to give it some modern touches.
Location
State CA
County Los Angeles
Area 7 - North Long Beach
Zoning LBR1N
Rooms
Other Rooms Shed(s)
Main Level Bedrooms 3
Interior
Interior Features Ceiling Fan(s), Eat-in Kitchen, Storage, All Bedrooms Down, Attic, Bedroom on Main Level, Main Level Primary
Heating Central
Cooling Wall/Window Unit(s), Attic Fan
Flooring Carpet, Tile, Vinyl
Fireplaces Type Family Room, Gas, Masonry, Wood Burning
Equipment Satellite Dish
Fireplace Yes
Appliance Gas Range, Range Hood, Water Heater
Laundry Washer Hookup, Gas Dryer Hookup, In Garage
Exterior
Exterior Feature TV Antenna
Parking Features Garage, Garage Door Opener, Garage Faces Rear, On Street
Garage Spaces 2.0
Garage Description 2.0
Fence Chain Link
Pool None
Community Features Street Lights, Sidewalks
Utilities Available Cable Connected, Electricity Connected, Natural Gas Connected, Phone Connected, Sewer Connected, Water Connected
View Y/N No
View None
Roof Type Asphalt
Accessibility None
Porch Patio, Tile
Attached Garage No
Total Parking Spaces 2
Private Pool No
Building
Lot Description 0-1 Unit/Acre, Back Yard, Front Yard, Lawn, Yard
Faces North
Story 1
Entry Level One
Foundation Raised, Slab
Sewer Public Sewer
Water Public
Architectural Style Ranch, Patio Home
Level or Stories One
Additional Building Shed(s)
New Construction No
Schools
Elementary Schools Grant
Middle Schools Hamilton
High Schools Jordan
School District Long Beach Unified
Others
Senior Community No
Tax ID 7116009025
Security Features Carbon Monoxide Detector(s),Smoke Detector(s)
Acceptable Financing Cash, Cash to New Loan, Conventional, 1031 Exchange, FHA, VA Loan
Listing Terms Cash, Cash to New Loan, Conventional, 1031 Exchange, FHA, VA Loan
Financing Conventional
Special Listing Condition Trust
Read Less Info
Want to know what your home might be worth? Contact us for a FREE valuation!

Our team is ready to help you sell your home for the highest possible price ASAP

Bought with Dun'ne Bowden • West Shores Realty, Inc.

"My job is to find and attract mastery-based agents to the office, protect the culture, and make sure everyone is happy! "






