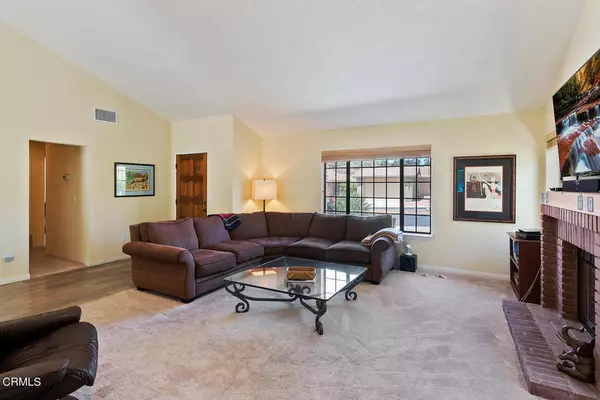$770,950
$798,000
3.4%For more information regarding the value of a property, please contact us for a free consultation.
2 Beds
2 Baths
1,553 SqFt
SOLD DATE : 08/26/2022
Key Details
Sold Price $770,950
Property Type Single Family Home
Sub Type Single Family Residence
Listing Status Sold
Purchase Type For Sale
Square Footage 1,553 sqft
Price per Sqft $496
Subdivision The Springs 1 - 365103
MLS Listing ID V1-12943
Sold Date 08/26/22
Bedrooms 2
Full Baths 2
Condo Fees $250
Construction Status Updated/Remodeled
HOA Fees $250/mo
HOA Y/N Yes
Year Built 1985
Lot Size 4,843 Sqft
Property Description
Move in Ready Lovely Detached Single-Family Home in the Gated Camarillo Springs SENIOR 55 and over Community with low association fees with THOUSANDS of dollars in top-of-the-line Seller Improvements /UPGRADES is now on the market. As an added bonus with your low $250 monthly HOA dues, frontier cable and internet are included to create extra HOA value. This upgraded quaint Single- Story Home boasts marvelous stainless-steel appliances such as a Viking Stove with cook top, a built in Viking Refrigerator, and a Fisher/Paykel Dual Drawer Dishwasher. Furthermore, this well-maintained home contains a large family room, vaulted ceilings, larger driveway, spacious laundry room, AC, solid core interior doors, custom kitchen cabinets, and dual pane windows. The seller has reconfigured the Kitchen, Living Room, and Master Bath from the original floor plan to a create a flowing floor-plan. The Master Suite has an upgraded Master Bath with a walk-in closet. Also, this breezy Camarillo home has multiple sliding glass doors leading to the backyard patio area with DROUGHT TOLERANT LANDSCAPING in the front and back yards. Lastly, this home has access to the Association pool and spa, RV parking, clubhouse, workout room, parks, walking trails, easy freeway access, and is within walking distance to the Camarillo Springs Golf Course.
Location
State CA
County Ventura
Area Vc45 - Mission Oaks
Interior
Interior Features Breakfast Area, Granite Counters, High Ceilings, Pantry, Recessed Lighting, All Bedrooms Down, Bedroom on Main Level, Main Level Primary, Primary Suite, Walk-In Closet(s)
Heating Central
Cooling Central Air
Fireplaces Type Family Room
Fireplace Yes
Appliance Dishwasher, Gas Cooktop, Gas Oven, Gas Range, Refrigerator, Range Hood, Water Heater
Laundry Washer Hookup, Gas Dryer Hookup, Inside, Laundry Room
Exterior
Parking Features Door-Multi, Driveway, Garage
Garage Spaces 2.0
Garage Description 2.0
Fence None
Pool Community, In Ground, Association
Community Features Biking, Foothills, Mountainous, Park, Suburban, Gated, Pool
Amenities Available Call for Rules, Clubhouse, Controlled Access, Fitness Center, Meeting Room, Meeting/Banquet/Party Room, Pool, Recreation Room, RV Parking
View Y/N Yes
View Mountain(s)
Roof Type Spanish Tile
Porch Concrete
Attached Garage Yes
Total Parking Spaces 2
Private Pool Yes
Building
Lot Description 0-1 Unit/Acre
Story 1
Entry Level One
Sewer Public Sewer
Water Public
Level or Stories One
Construction Status Updated/Remodeled
Others
HOA Name The Springs Association
Senior Community Yes
Tax ID 2340204035
Security Features Gated Community
Acceptable Financing Cash, Conventional, Cal Vet Loan, FHA, VA Loan
Listing Terms Cash, Conventional, Cal Vet Loan, FHA, VA Loan
Financing FHA
Special Listing Condition Standard
Read Less Info
Want to know what your home might be worth? Contact us for a FREE valuation!

Our team is ready to help you sell your home for the highest possible price ASAP

Bought with Steven Green • Park Regency Realty

"My job is to find and attract mastery-based agents to the office, protect the culture, and make sure everyone is happy! "






