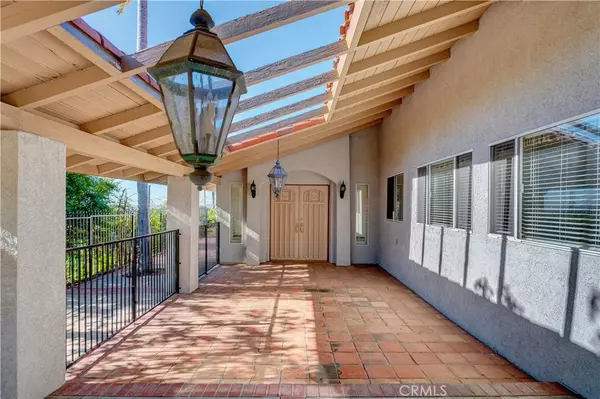$1,980,000
$1,999,888
1.0%For more information regarding the value of a property, please contact us for a free consultation.
6 Beds
6 Baths
6,823 SqFt
SOLD DATE : 05/11/2022
Key Details
Sold Price $1,980,000
Property Type Single Family Home
Sub Type Single Family Residence
Listing Status Sold
Purchase Type For Sale
Square Footage 6,823 sqft
Price per Sqft $290
MLS Listing ID PW22059236
Sold Date 05/11/22
Bedrooms 6
Full Baths 5
Half Baths 1
HOA Y/N No
Year Built 1977
Lot Size 1.297 Acres
Property Description
Extraordinary La Habra Heights Estate with amazing views. The gourmet chef kitchen offers stainless steel appliances, a large extended breakfast nook, granite counter tops, walnut cabinetry and a large island with bar seating. The spacious family room features a fireplace, wood beam ceiling, built-in bar, and a den/office area. On the main floor are 4 spacious bedrooms and 4 other bathrooms.The master bathroom features a jacuzzi tub along with a enclosed shower, dual vanity, and a walk- in closet. A spiral staircase leads up to the 2nd master suite with a balcony that overlooks the city. The master bath has a step up shower, vanity area and a large walk-in closet with built-in cabinets. The backyard is perfect for entertaining, enjoying the views, a large flat area of grass, a sparkling pool and spa and features an outdoor fire-pit and a large deck. This estate offers an abundance of parking, 3 car garage and RV or boat parking. Come see this one of a kind estate before it's gone!
Location
State CA
County Los Angeles
Area 88 - La Habra Heights
Rooms
Main Level Bedrooms 6
Interior
Interior Features Breakfast Bar, Balcony, Breakfast Area, Cathedral Ceiling(s), Separate/Formal Dining Room, Granite Counters, High Ceilings, Open Floorplan, Recessed Lighting, Jack and Jill Bath, Main Level Primary, Walk-In Closet(s)
Cooling Central Air
Fireplaces Type Family Room, Outside
Fireplace Yes
Appliance Dishwasher
Laundry Inside, Laundry Room
Exterior
Parking Features Direct Access, Driveway, Garage, Oversized, RV Potential
Garage Spaces 3.0
Garage Description 3.0
Pool Private
Community Features Rural
View Y/N Yes
View City Lights, Hills, Mountain(s), Neighborhood
Attached Garage Yes
Total Parking Spaces 3
Private Pool Yes
Building
Lot Description Back Yard, Front Yard, Lot Over 40000 Sqft
Story Two
Entry Level Two
Sewer Septic Tank
Water Public
Level or Stories Two
New Construction No
Schools
School District Fullerton Joint Union High
Others
Senior Community No
Tax ID 8238018001
Acceptable Financing Cash, Conventional, FHA, VA Loan
Listing Terms Cash, Conventional, FHA, VA Loan
Financing Conventional
Special Listing Condition Standard
Read Less Info
Want to know what your home might be worth? Contact us for a FREE valuation!

Our team is ready to help you sell your home for the highest possible price ASAP

Bought with David Fang • David Fang; Broker
"My job is to find and attract mastery-based agents to the office, protect the culture, and make sure everyone is happy! "





