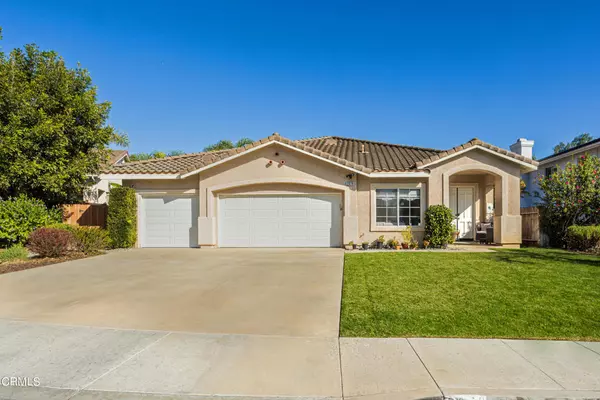$1,090,000
$1,125,000
3.1%For more information regarding the value of a property, please contact us for a free consultation.
3 Beds
3 Baths
2,231 SqFt
SOLD DATE : 02/01/2022
Key Details
Sold Price $1,090,000
Property Type Single Family Home
Sub Type Single Family Residence
Listing Status Sold
Purchase Type For Sale
Square Footage 2,231 sqft
Price per Sqft $488
Subdivision Vista Las Posas 4 - 464504
MLS Listing ID V1-9723
Sold Date 02/01/22
Bedrooms 3
Full Baths 3
HOA Y/N No
Year Built 1999
Lot Size 7,575 Sqft
Property Description
California Winter Wonderland Special! This single story Vista Las Posas plan 2 offers 2,231 SQ FT of living space with a 3 car garage sitting on a great location. This desirable home has 2 master suits with connected bathrooms. The main master bedroom has beautiful French doors leading to your very peaceful backyard, where you can enjoy your soothing water fountains and an open view with no neighbors behind you. Soak in your tub after a long day at work with complete privacy. Bathroom also includes dual sinks and a walk in closet. The second master suit has a spacious closet and is perfect for a bedroom, office, a gym or more! The 3rd bedroom is located off the living room with a bathroom right next to it, perfect for guests. The high ceilings make this home feel even more spacious, perfect for entertaining guests in the formal living room and formal dinning room. The spacious kitchen is opens to the family room making it fun when cooking with family and friends. The backyard is paved with soothing fountains and a beautiful custom hand crafted gazebo that was completed in 2021, perfect for those beautiful days and nights! Upgrades include AC, ceiling fans throughout the home, newer garage doors, newer water heater, light fixtures, crown molding, travertine and hardwood flooring, French doors in the master leading to the backyard, enclosed storage structure, new oak upper cabinet in hallway and more! Coming home every day to his cozy home will bring you joy!
Location
State CA
County Ventura
Area Vc42 - Camarillo Heights
Rooms
Other Rooms Gazebo
Interior
Interior Features Ceiling Fan(s), Recessed Lighting, Multiple Primary Suites
Heating Central
Cooling Central Air
Flooring Tile, Wood
Fireplaces Type Family Room, Gas
Fireplace Yes
Appliance Electric Range, Gas Cooktop, Water Softener
Laundry Laundry Room
Exterior
Parking Features Door-Multi, Garage
Garage Spaces 3.0
Garage Description 3.0
Fence Block
Pool None
Community Features Park
View Y/N Yes
View Mountain(s), Peek-A-Boo
Roof Type Tile
Porch See Remarks
Attached Garage Yes
Total Parking Spaces 3
Private Pool No
Building
Lot Description Sprinkler System
Story One
Entry Level One
Sewer Public Sewer
Water Public
Level or Stories One
Additional Building Gazebo
Others
Senior Community No
Tax ID 1580282135
Acceptable Financing Submit
Listing Terms Submit
Financing Cash
Special Listing Condition Standard
Read Less Info
Want to know what your home might be worth? Contact us for a FREE valuation!

Our team is ready to help you sell your home for the highest possible price ASAP

Bought with Dusty Sabedra • Keller Williams West Ventura County

"My job is to find and attract mastery-based agents to the office, protect the culture, and make sure everyone is happy! "






