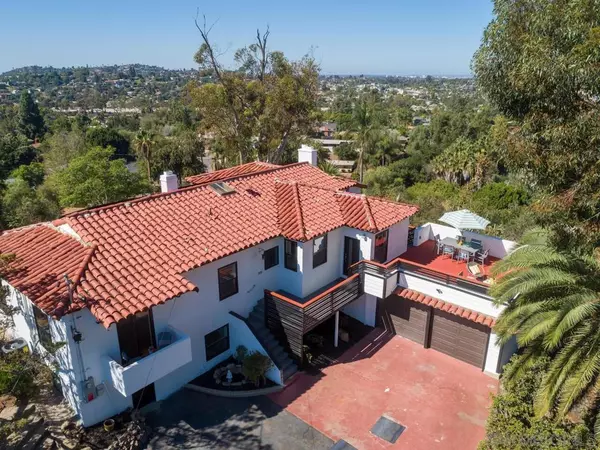$1,257,000
$1,199,900
4.8%For more information regarding the value of a property, please contact us for a free consultation.
3 Beds
3 Baths
2,289 SqFt
SOLD DATE : 12/10/2021
Key Details
Sold Price $1,257,000
Property Type Single Family Home
Sub Type Single Family Residence
Listing Status Sold
Purchase Type For Sale
Square Footage 2,289 sqft
Price per Sqft $549
Subdivision Mount Helix
MLS Listing ID 210028696
Sold Date 12/10/21
Bedrooms 3
Full Baths 3
HOA Y/N No
Year Built 1968
Property Description
Stunning property with amazing views on 3/4 acre lot in the heart of Mt Helix. As soon as you enter the driveway to this property you will feel at peace. Thoughtful, original details blends into this fully renovated property. From brand new HVAC, new electrical, new plumbing, new bathrooms to the amazing brand new kitchen, overlooking the dining area and large family room. The brand new windows and doors ties in the outside perfectly for you to enjoy the forever views, that offers mountains, rolling hills, and on clear days, the ocean! Enjoy it from one of the many patios and outside spaces. A hallway with original details leads you to the 3 generous bedrooms of the main house. Master retreat with walk-in closet and doors to the yard finishes it off! A fully renovated ADU/Guest house awaits you below. Set up as a very large area with full bathroom and kitchen, this space is flexible and would be great for all types of families. 2 car garage and tons of additional parking. Bonus area under house could be perfect work shop or a wine room as the bedrock is exposed throughout. Equipment: Garage Door Opener, Range/Oven Sewer: Septic Installed Topography: LL,GSL
Location
State CA
County San Diego
Area 91941 - La Mesa
Interior
Interior Features Bedroom on Main Level, Workshop
Heating Forced Air, Natural Gas
Cooling Central Air
Flooring Tile, Wood
Fireplaces Type Family Room
Fireplace Yes
Appliance Built-In Range, Counter Top, Dishwasher, Gas Cooking, Gas Oven, Gas Range, Ice Maker, Microwave, Refrigerator
Laundry Electric Dryer Hookup, Gas Dryer Hookup, Laundry Room
Exterior
Parking Features Driveway, Garage, Garage Door Opener
Garage Spaces 2.0
Garage Description 2.0
Fence Partial
Pool None
View Y/N Yes
View Park/Greenbelt, Mountain(s), Ocean, Orchard, Trees/Woods
Total Parking Spaces 10
Private Pool No
Building
Story 2
Entry Level Two
Level or Stories Two
Others
Senior Community No
Tax ID 4951010900
Acceptable Financing Cash, Conventional, FHA, VA Loan
Listing Terms Cash, Conventional, FHA, VA Loan
Financing Conventional
Read Less Info
Want to know what your home might be worth? Contact us for a FREE valuation!

Our team is ready to help you sell your home for the highest possible price ASAP

Bought with Kevin Hall • Berkshire Hathaway HomeService

"My job is to find and attract mastery-based agents to the office, protect the culture, and make sure everyone is happy! "






